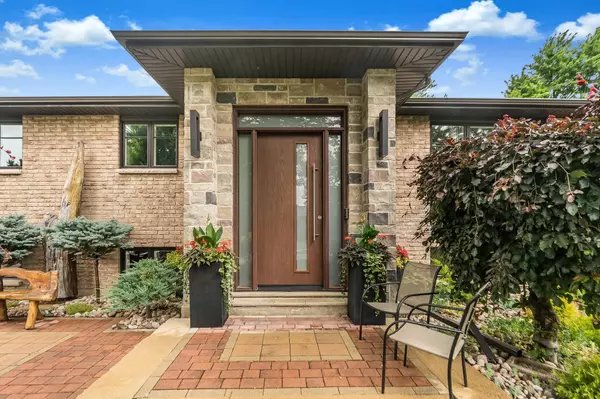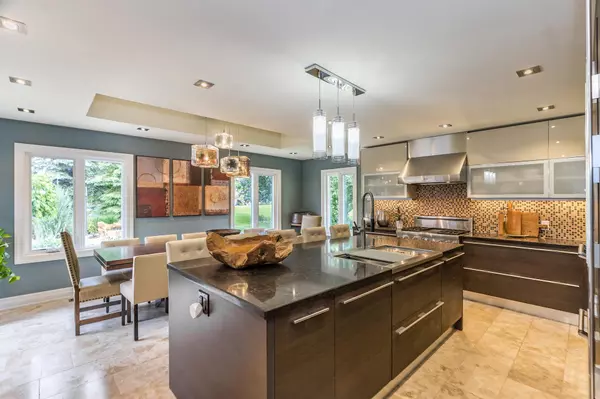REQUEST A TOUR If you would like to see this home without being there in person, select the "Virtual Tour" option and your agent will contact you to discuss available opportunities.
In-PersonVirtual Tour

$ 1,750,000
Est. payment /mo
Active
20 Cloverhill CRES Innisfil, ON L0L 1L0
3 Beds
UPDATED:
08/16/2024 02:47 PM
Key Details
Property Type Single Family Home
Sub Type Detached
Listing Status Active
Purchase Type For Sale
Approx. Sqft 1500-2000
MLS Listing ID N8351262
Style Bungalow-Raised
Bedrooms 3
Annual Tax Amount $5,801
Tax Year 2023
Property Description
Experience the epitome of luxury living in this meticulously renovated raised bungalow, nestled on a deep 200' lot adjoining a serene park, this home features two upscale additions that enhance its elegance and functionality. Delight in the state-of-the-art kitchen equipped with Thermador built-ins, including a 4-burner gas stove, griddle top, and built-in espresso machine, perfect for hosting gatherings. The expansive main level includes three spacious bedrooms, a primary suite with a custom walk-in closet, and a 5-piece ensuite with a freestanding soaker tub and a glass-walled shower. The fully finished basement is designed for family enjoyment, featuring a spacious recreation room, a cozy family room, and a full bathroom with heated flooring for added comfort. Step outside to your private retreat, which features a picturesque pond, lush landscaping, and a generous deck and patio, an outdoor space perfect for relaxation, offering a tranquil escape. This 3,005 sq. ft. gem epitomizes sophistication and comfort.
Location
Province ON
County Simcoe
Area Cookstown
Rooms
Family Room No
Basement Finished, Separate Entrance
Kitchen 1
Interior
Interior Features Central Vacuum
Heating Yes
Cooling Central Air
Fireplace Yes
Heat Source Gas
Exterior
Garage Private Double
Garage Spaces 6.0
Pool None
Waterfront No
Roof Type Asphalt Shingle
Parking Type Attached
Total Parking Spaces 9
Building
Unit Features Lake/Pond,Park
Foundation Concrete Block
Listed by FARIS TEAM REAL ESTATE

GET MORE INFORMATION





