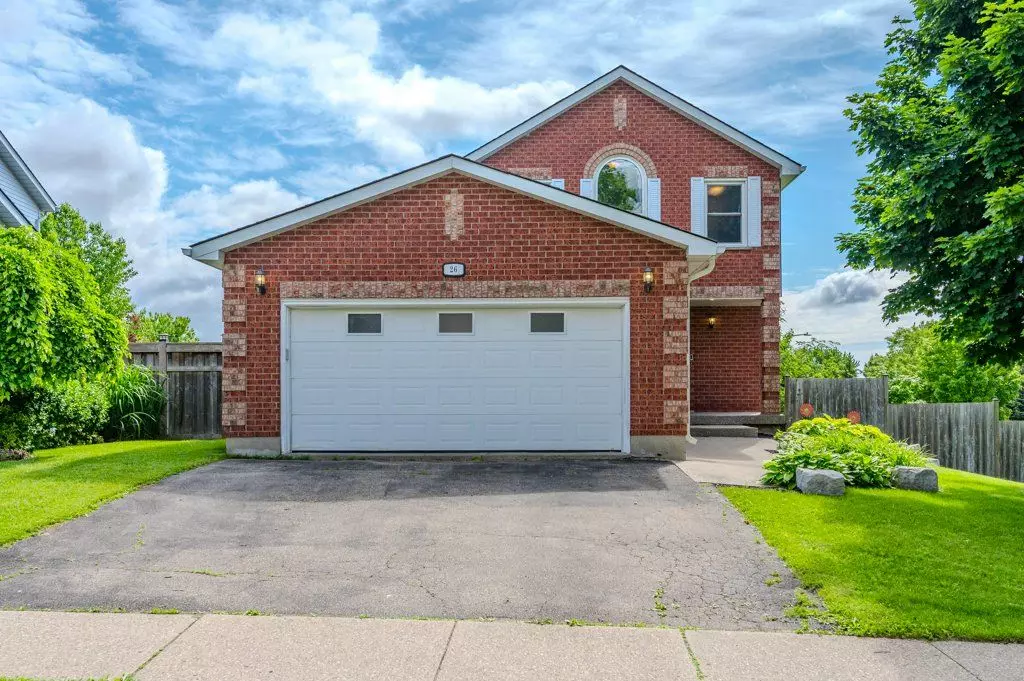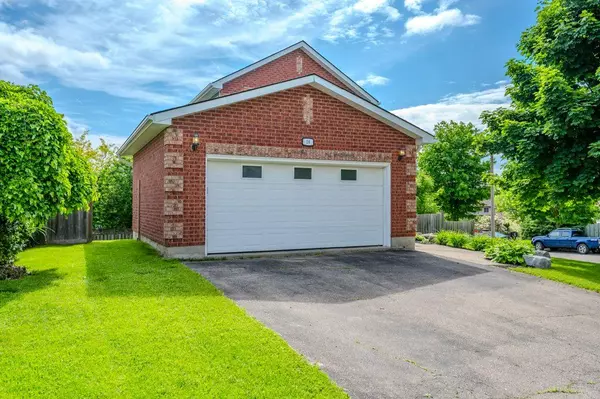REQUEST A TOUR If you would like to see this home without being there in person, select the "Virtual Tour" option and your agent will contact you to discuss available opportunities.
In-PersonVirtual Tour

$ 799,900
Est. payment /mo
Pending
26 Oprington DR Kitchener, ON N2N 3B8
3 Beds
3 Baths
UPDATED:
08/31/2024 05:15 AM
Key Details
Property Type Single Family Home
Sub Type Detached
Listing Status Pending
Purchase Type For Sale
Approx. Sqft 1100-1500
MLS Listing ID X8398226
Style 2-Storey
Bedrooms 3
Annual Tax Amount $3,951
Tax Year 2023
Property Description
Welcome to 26 Oprington Dr, a renovated home in Kitchener's Beechwood Forest. This 3-bedroom, 2.5-bathroom single-detached house offers over 1,200 SqFt of space above grade and a finished basement with a walk-out. The landscaped backyard features a fire pit and a deck off the dining room. The home includes a double garage with a new EV charger (2024). Exterior upgrades include a new roof (2019), modern siding, soffits, gutters, and extra insulation (2020). Inside, the main level renovated between 2021-2022, has a new kitchen with stainless steel appliances. The living and dining areas flow seamlessly, with large windows and new flooring. The upper level has three bedrooms and a 4pc bathroom. The finished basement offers extra space with a new bathroom (2024) and backyard access. Updates include a new furnace (2019) & heat pump (2024). Near top-rated schools, parks, trails, and The Boardwalk on Ira Needles, this home combines modern updates, thoughtful renovations, and a prime location.
Location
Province ON
County Waterloo
Rooms
Family Room Yes
Basement Finished with Walk-Out
Kitchen 1
Interior
Interior Features Sump Pump, Water Heater, Water Softener
Cooling Central Air
Inclusions Built-in Microwave, Dishwasher, Dryer, Refrigerator, Smoke Detector, Stove, Washer
Exterior
Garage Private Double
Garage Spaces 4.0
Pool None
Roof Type Asphalt Shingle
Parking Type Attached
Total Parking Spaces 4
Building
Foundation Poured Concrete
Listed by TRILLIUMWEST REAL ESTATE BROKERAGE LTD.

GET MORE INFORMATION





