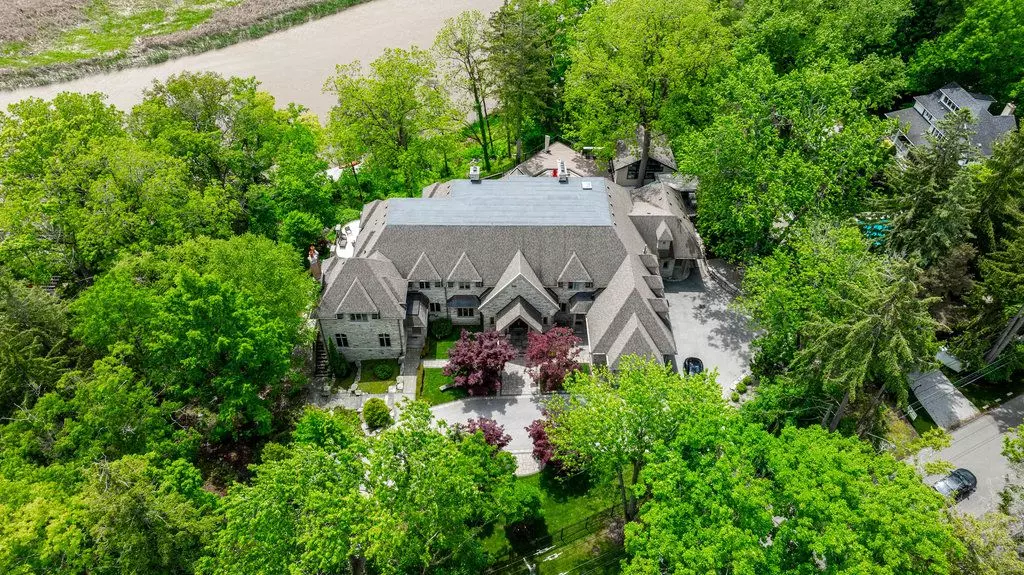REQUEST A TOUR If you would like to see this home without being there in person, select the "Virtual Tour" option and your agent will contact you to discuss available opportunities.
In-PersonVirtual Tour

$ 12,499,888
Est. payment /mo
Active
1420 Stavebank RD Mississauga, ON L5G 2V3
6 Beds
13 Baths
0.5 Acres Lot
UPDATED:
06/24/2024 03:12 PM
Key Details
Property Type Single Family Home
Sub Type Detached
Listing Status Active
Purchase Type For Sale
MLS Listing ID W8406790
Style 2-Storey
Bedrooms 6
Annual Tax Amount $50,168
Tax Year 2024
Lot Size 0.500 Acres
Property Description
Welcome to 1420 Stavebank Road, an exquisite sanctuary nestled on a lush 1.67-acre lot with 264 ft of private river frontage. This recently renovated masterpiece offers 7 bedrooms, 12 bathrooms, and over 18,000 sq ft of meticulously designed living space. Luxurious features abound, including a grand indoor pool with a spa and waterfall, an indoor golf simulator, an outdoor putting green, and a private deck with a four-season cabana perfect for year-round entertaining. Upon arrival, you are greeted by a fully gated front yard with automatic gates and a heated circular driveway. The property accommodates 20 cars on the double-wide driveway and inside the finished 4-car garage. Guests can relax in the outdoor oasis or enjoy a seamless indoor/outdoor experience through multiple access points from the lower level. Entering through the grand solid Mahogany door with a self-locking 3-point system, you're welcomed by a 23.5 ft foyer featuring a custom Murano glass chandelier. Gleaming porcelain tile floors lead you around the main floor, illuminated by custom Murano glass chandeliers and wall sconces. Floor-to-ceiling windows in the formal family and living rooms allow natural light to flood the space, creating a warm and inviting atmosphere. Relax in the extravagant kitchen, eat-in dining area, or spacious family room, surrounded by French doors opening to a private stone patio overlooking the backyard and Credit River.
Location
Province ON
County Peel
Area Mineola
Rooms
Family Room Yes
Basement Finished with Walk-Out, Other
Kitchen 2
Separate Den/Office 1
Interior
Interior Features Auto Garage Door Remote, Bar Fridge, Primary Bedroom - Main Floor, Sauna, Water Heater, In-Law Suite
Cooling Central Air
Fireplace Yes
Heat Source Gas
Exterior
Garage Circular Drive, Private
Garage Spaces 20.0
Pool Indoor
Waterfront Yes
Roof Type Asphalt Shingle
Parking Type Attached
Total Parking Spaces 24
Building
Foundation Poured Concrete
Listed by RE/MAX ESCARPMENT REALTY INC.

GET MORE INFORMATION





