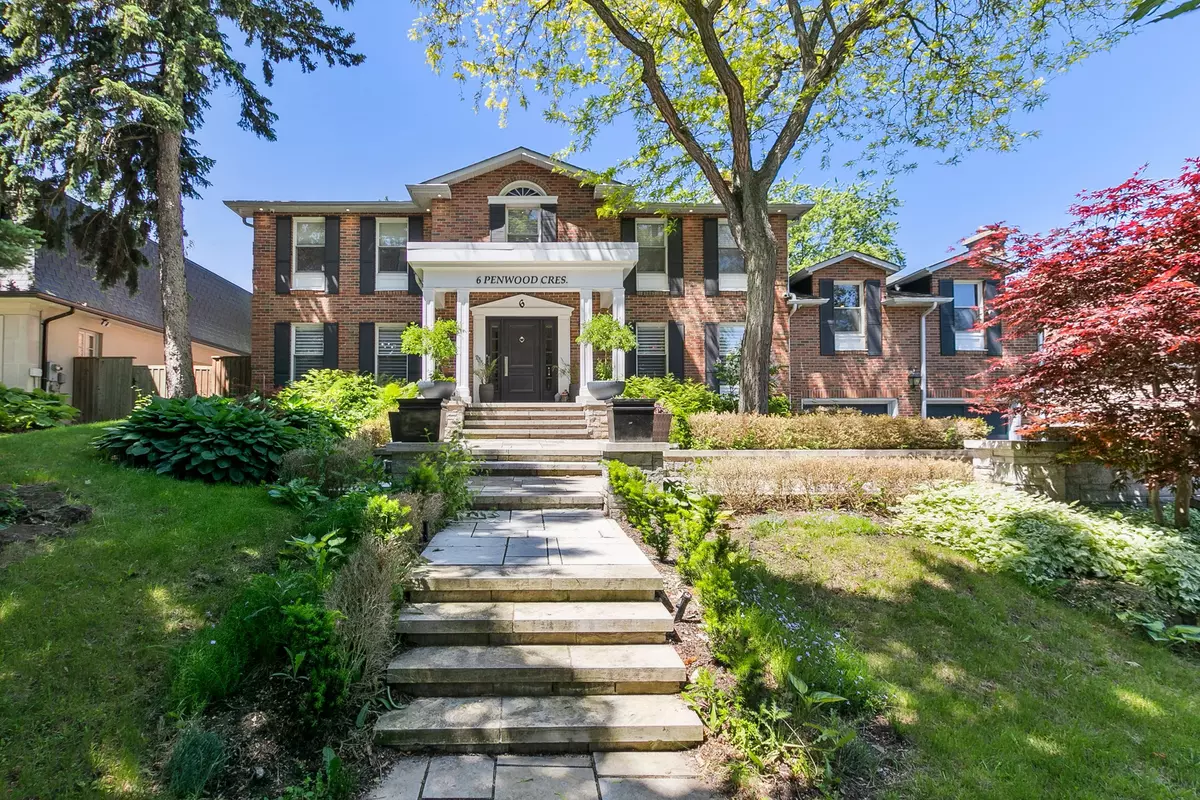
6 Penwood CRES S Toronto C13, ON M3B 2B9
5 Beds
UPDATED:
06/10/2024 04:53 PM
Key Details
Property Type Single Family Home
Sub Type Detached
Listing Status Active
Purchase Type For Sale
Approx. Sqft 5000 +
MLS Listing ID C8421018
Style 2-Storey
Bedrooms 5
Annual Tax Amount $19,500
Tax Year 2023
Property Description
Location
Province ON
County Toronto
Area Banbury-Don Mills
Rooms
Family Room Yes
Basement Finished with Walk-Out, Full
Kitchen 2
Separate Den/Office 2
Interior
Interior Features Central Vacuum, Water Heater, Water Meter, Sauna, Separate Heating Controls
Cooling Central Air
Fireplaces Type Natural Gas, Family Room, Fireplace Insert, Rec Room
Fireplace Yes
Heat Source Gas
Exterior
Exterior Feature Lighting, Porch, Lawn Sprinkler System, Patio
Garage Available
Garage Spaces 6.0
Pool Inground
Waterfront No
View Hills, Park/Greenbelt, Pool, Skyline
Roof Type Shingles
Topography Hillside
Parking Type Built-In
Total Parking Spaces 8
Building
Unit Features Clear View,Fenced Yard,Ravine,River/Stream,Sloping,Skiing
Foundation Concrete, Concrete Block
Others
Security Features Alarm System,Carbon Monoxide Detectors,Monitored,Security System

GET MORE INFORMATION





