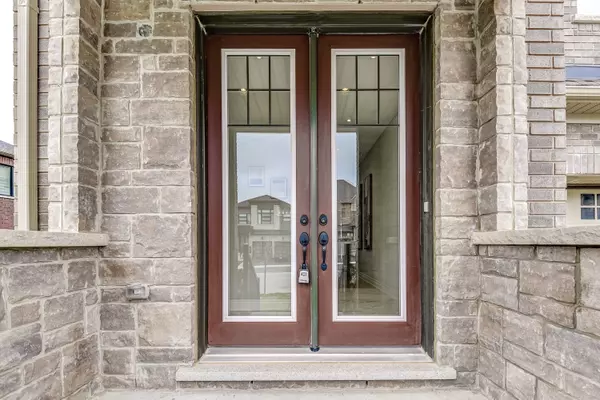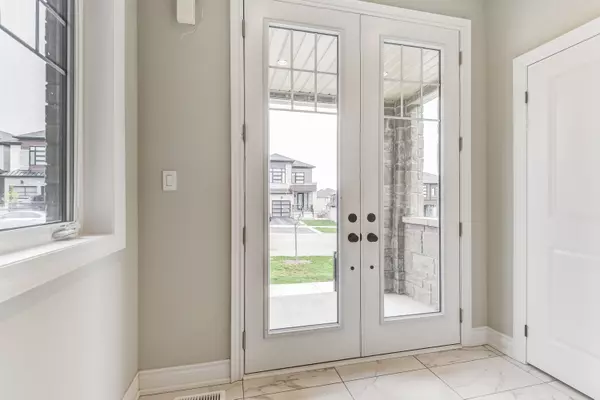REQUEST A TOUR If you would like to see this home without being there in person, select the "Virtual Tour" option and your agent will contact you to discuss available opportunities.
In-PersonVirtual Tour

$ 1,619,990
Est. payment /mo
Active
12 McKean DR Whitchurch-stouffville, ON L4A 4V9
5 Beds
4 Baths
UPDATED:
09/27/2024 07:15 PM
Key Details
Property Type Single Family Home
Sub Type Detached
Listing Status Active
Purchase Type For Sale
Approx. Sqft 3000-3500
MLS Listing ID N8422150
Style 2-Storey
Bedrooms 5
Tax Year 2024
Property Description
Welcome to your dream home in stouffville! over 3100 square feet of above round capitivating living space! bright light flows through this elegant 4 bedroom, 4 bathroom gorgeous home w/ timeless hardwood flooring, over 115k in luxurious upgrades! this stunning all-brick design features a main floor den, highly desirable 2nd floor laundry, 2nd floor 9ft ceilings, master bedroom featuring his/hers walk in closets and 5 piece en-suite. enjoying relaxing ambiance of an spacious family room layout w/ cozy fireplace, living and dining room, upgraded kitchen and breakfast area, perfect for entertaining and family gatherings. the sleek design of this gourmet custom kitchen is a chef;s delight, this home offers endless possibilities! Don't miss this one!
Location
Province ON
County York
Area Stouffville
Rooms
Family Room Yes
Basement Full, Unfinished
Kitchen 1
Interior
Interior Features None
Cooling None
Fireplace Yes
Heat Source Gas
Exterior
Garage Private
Garage Spaces 2.0
Pool None
Waterfront No
Roof Type Asphalt Shingle
Parking Type Attached
Total Parking Spaces 4
Building
Unit Features Golf,Greenbelt/Conservation,Hospital,Park,Place Of Worship,School
Foundation Concrete
Listed by RE/MAX PREMIER INC.

GET MORE INFORMATION





