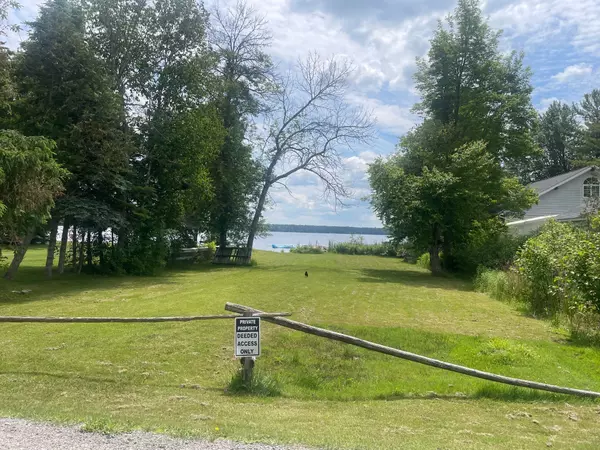REQUEST A TOUR If you would like to see this home without being there in person, select the "Virtual Tour" option and your agent will contact you to discuss available opportunities.
In-PersonVirtual Tour

$ 379,900
Est. payment /mo
Active
98 Peepy Horn RD Marmora And Lake, ON K0K 2M0
3 Beds
1 Bath
UPDATED:
06/26/2024 11:49 AM
Key Details
Property Type Single Family Home
Sub Type Detached
Listing Status Active
Purchase Type For Sale
Approx. Sqft 700-1100
MLS Listing ID X8445360
Style Bungalow
Bedrooms 3
Annual Tax Amount $1,076
Tax Year 2024
Property Description
Safe sandy beach and a large area to play on a shared Deeded Access to pristine Crowe Lake . Enjoy this family cottage with 3 bedrooms, and a 3 pc bath, huge deck to enjoy the lake view. A new drilled well and septic system have been installed. An open concept living room/dining room makes this cottage a great spot to entertain your guests. Enjoy nature at its best. A Friendly community welcomes you and your family.
Location
Province ON
County Hastings
Rooms
Family Room No
Basement None
Kitchen 1
Interior
Interior Features None
Cooling None
Fireplace No
Heat Source Wood
Exterior
Garage Front Yard Parking
Garage Spaces 2.0
Pool None
Waterfront Yes
Waterfront Description Indirect
Roof Type Asphalt Shingle
Parking Type None
Total Parking Spaces 2
Building
Unit Features Beach,Campground,Rec./Commun.Centre,School,School Bus Route
Foundation Piers
Listed by ROYAL LEPAGE PROALLIANCE REALTY

GET MORE INFORMATION





