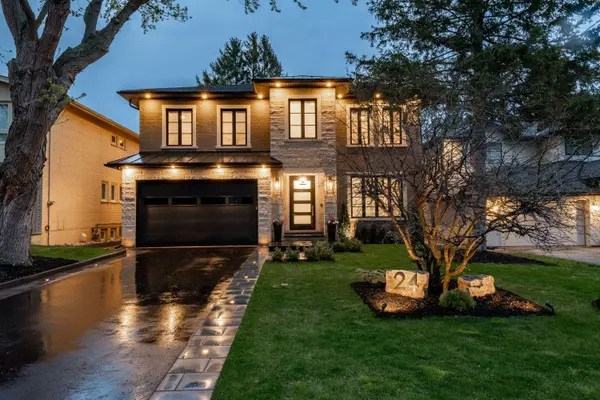REQUEST A TOUR If you would like to see this home without being there in person, select the "Virtual Tour" option and your agent will contact you to discuss available opportunities.
In-PersonVirtual Tour

$ 4,299,000
Est. payment /mo
Active
24 Colwood RD Toronto W08, ON M9A 4E4
4 Beds
6 Baths
UPDATED:
10/20/2024 02:19 PM
Key Details
Property Type Single Family Home
Sub Type Detached
Listing Status Active
Purchase Type For Sale
Approx. Sqft 5000 +
MLS Listing ID W9240385
Style 2-Storey
Bedrooms 4
Annual Tax Amount $14,777
Tax Year 2024
Property Description
Stunning Newly Built Custom Home Located in the Heart of Edgehill Park! Incredible Location! 100% Brand New Construction! Over 5,500sqft of Luxurious Living Space Featuring: 10' Ceilings, 4+1 Bedrooms, 6 Spa like Baths w/Heated Floors, 5 Fireplaces, Plaster Mouldings, Rift & Quartered White Oak Flooring, 2 Skylights, Wine Cellar, Main Floor Office. Gourmet Chef's Kitchen with High-End Appliances, Waterfall Island, Servery + Walk-In Pantry. Dream Master Bedroom Overlooking Gardens w/Balcony. 2nd Level Laundry. Lower Level Features Radiant Heated Floors, Gym, 5th Bdrm, Wet Bar & Walk-Out! Professionally Landscaped, Fully Fenced Yard With Outdoor Fireplace. Electric Car Ready! Located in a Top Ranked School District, Steps To James Gardens, Humber River & Golf Courses!
Location
Province ON
County Toronto
Area Edenbridge-Humber Valley
Rooms
Family Room Yes
Basement Finished with Walk-Out, Finished
Kitchen 1
Separate Den/Office 1
Interior
Interior Features None
Cooling Central Air
Fireplace Yes
Heat Source Gas
Exterior
Garage Available
Garage Spaces 4.0
Pool None
Waterfront No
Waterfront Description None
Roof Type Metal,Asphalt Shingle
Parking Type Attached
Total Parking Spaces 6
Building
Unit Features Electric Car Charger,Fenced Yard,Golf,Park,Public Transit,School
Foundation Poured Concrete
Listed by SUTTON GROUP OLD MILL REALTY INC.

GET MORE INFORMATION





