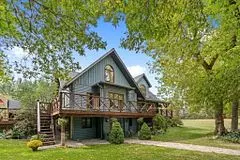REQUEST A TOUR If you would like to see this home without being there in person, select the "Virtual Tour" option and your agent will contact you to discuss available opportunities.
In-PersonVirtual Tour

$ 2,998,000
Est. payment /mo
Active
11590 S Side Road 17 N/A Brock, ON L0C 1H0
3 Beds
4 Baths
5 Acres Lot
UPDATED:
09/07/2024 03:23 AM
Key Details
Property Type Single Family Home
Sub Type Detached
Listing Status Active
Purchase Type For Sale
Approx. Sqft 3000-3500
MLS Listing ID N9245469
Style 2-Storey
Bedrooms 3
Annual Tax Amount $9,785
Tax Year 2023
Lot Size 5.000 Acres
Property Description
Nestled along a tranquil country road just minutes from Uxbridge, this striking custom log home sits on a private 10-acre lot, offering a remarkable blend of elegance and timeless sophistication. Expansive windows throughout the residence fill the interior with natural light, creating a seamless flow between the indoor and the outdoor spaces that surround the home, offering breathtaking views. Chef's kitchen is a standout feature, equipped with top-of-the-line appliances, a spacious central island, and a charming breakfast nook. Three generously sized bedrooms radiate warmth and classic character. The luxurious primary suite offers a serene retreat, double walk-in closets, and an en-suite. Outside you will discover a peaceful oasis with beautifully landscaped perennial gardens and a koi fish pond that enhances the tranquil setting. The property is also well equipped with a detached 3-car garage and a stunning barn that offers a wealth of possibilities. The six-stall barn features a one-car garage, heated tack room, two-piece bathroom, laundry room with dog wash station, large hay loft, plus an additional 1,400+ sq ft partially finished loft space - waiting for your finishing touches. Additional outdoor amenities include two fenced dog runs, two paddocks with electric fences, a chicken coop and run, fruit trees, and raised vegetable gardens. Come and explore all this remarkable property has to offer and envision the lifestyle that awaits you.
Location
Province ON
County Durham
Area Sunderland
Rooms
Family Room Yes
Basement Finished with Walk-Out, Full
Kitchen 1
Separate Den/Office 1
Interior
Interior Features Other
Cooling None
Fireplace Yes
Heat Source Oil
Exterior
Garage Private
Garage Spaces 10.0
Pool None
Waterfront No
Roof Type Not Applicable
Parking Type Detached
Total Parking Spaces 14
Building
Unit Features Clear View,Fenced Yard,Part Cleared,School,School Bus Route,Wooded/Treed
Foundation Not Applicable
Listed by CHESTNUT PARK REAL ESTATE LIMITED

GET MORE INFORMATION





