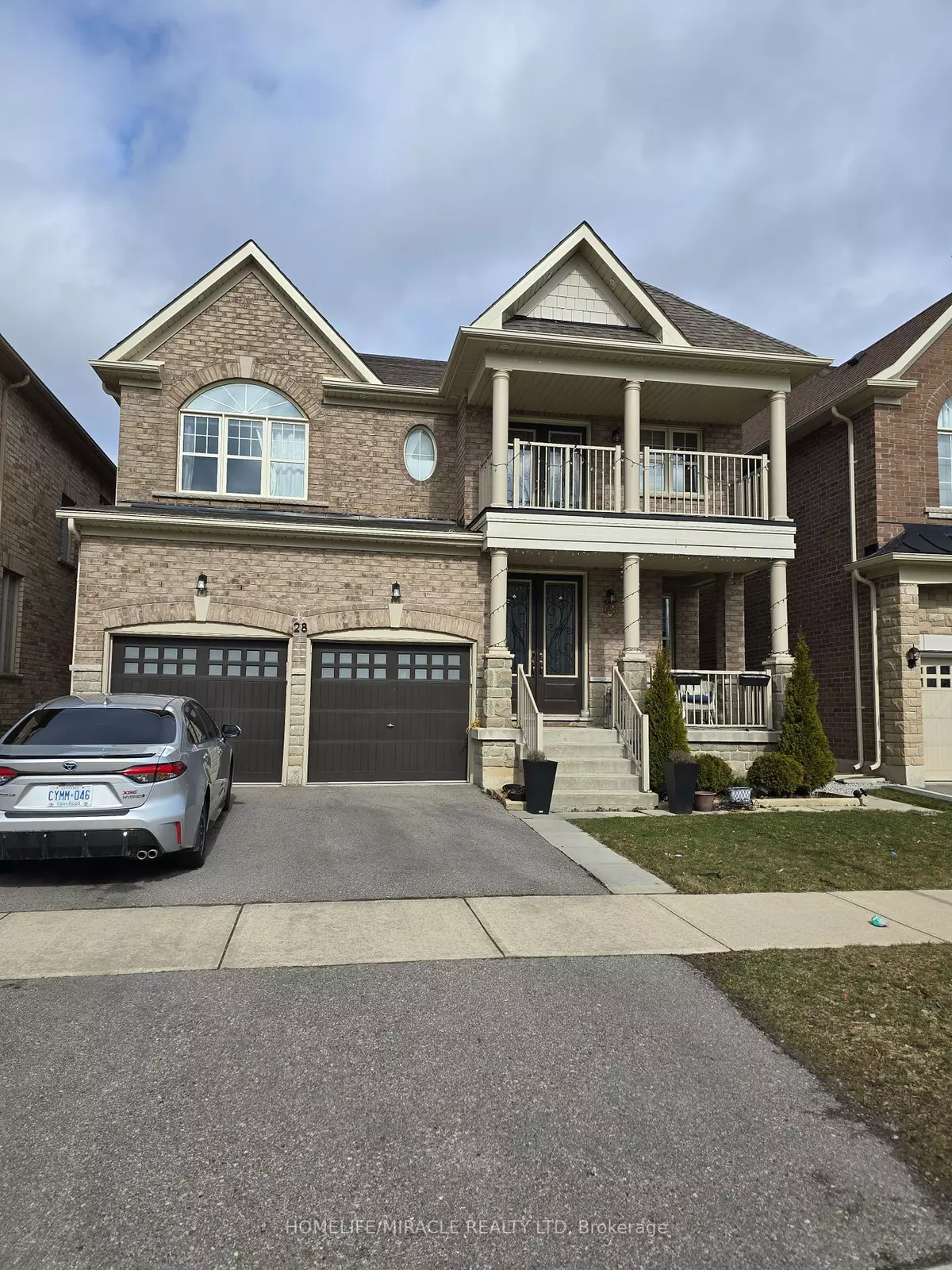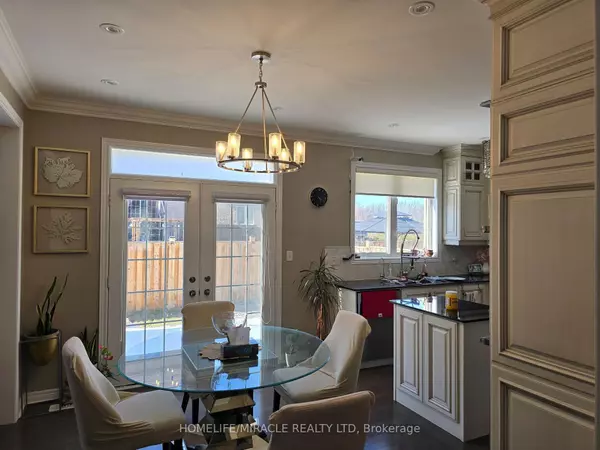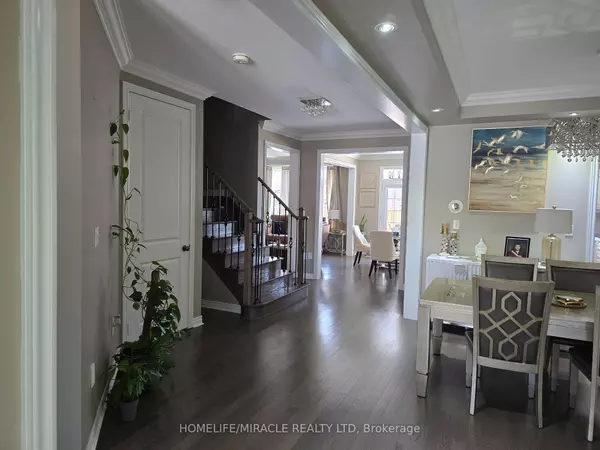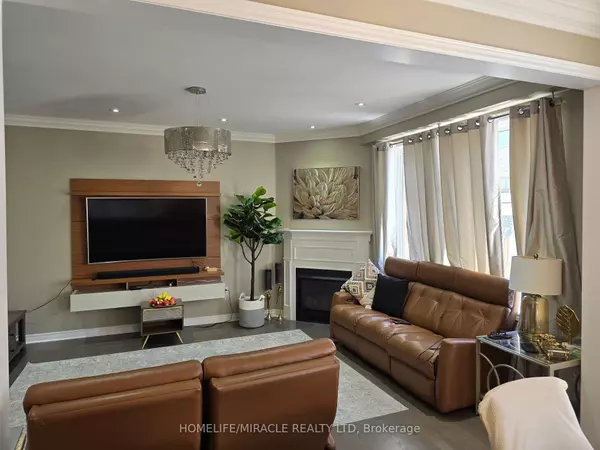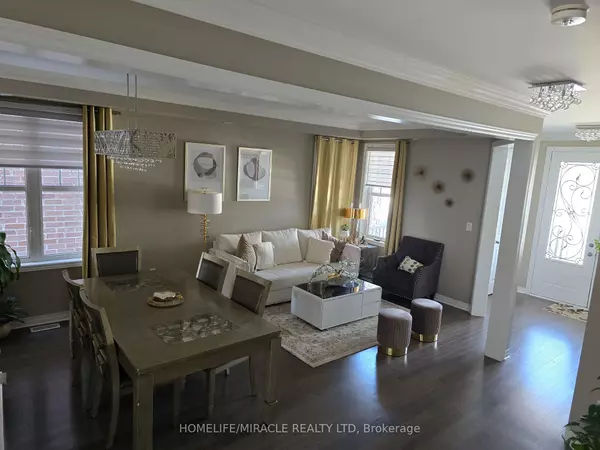REQUEST A TOUR If you would like to see this home without being there in person, select the "Virtual Tour" option and your agent will contact you to discuss available opportunities.
In-PersonVirtual Tour
$ 1,499,000
Est. payment /mo
Active
28 Kempsford CRES Brampton, ON L7A 4M6
4 Beds
5 Baths
UPDATED:
12/27/2024 04:59 PM
Key Details
Property Type Single Family Home
Sub Type Detached
Listing Status Active
Purchase Type For Sale
MLS Listing ID W9253269
Style 2-Storey
Bedrooms 4
Annual Tax Amount $7,056
Tax Year 2024
Property Description
Absolute Show Stopper!! Stunning House W More Than 3000 Sq. Ft. Of Living Space. Upgraded Crown Molding, 9 Ft Ceilings, Upgraded Double Door Entry, Pot Lights, Hardwood Flooring, Designer Kitchen W Extended Cabinets, Backsplash, Granite Counter Tops, Centre Island, Master Bedroom W Huge Modern Washroom & W/I Closet. 5 Washrooms (3 Full Washrooms On 2nd Floor), Finished 2 Bedroom Basement W Sep Entrance. Close To Go Station. Must See Virtual Tour! Shows A+++.BEAUTIFULLY CLOSENT IN ALL WALK IN CLOSENT
Location
Province ON
County Peel
Community Northwest Brampton
Area Peel
Region Northwest Brampton
City Region Northwest Brampton
Rooms
Family Room Yes
Basement Finished, Separate Entrance
Kitchen 1
Separate Den/Office 2
Interior
Interior Features Other
Cooling Central Air
Fireplace Yes
Heat Source Gas
Exterior
Parking Features Private Double
Garage Spaces 4.0
Pool None
Roof Type Shingles
Lot Depth 98.22
Total Parking Spaces 6
Building
Foundation Concrete
Listed by HOMELIFE/MIRACLE REALTY LTD
GET MORE INFORMATION

