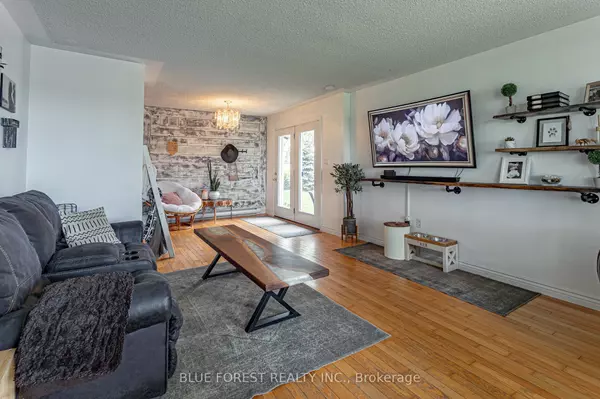REQUEST A TOUR If you would like to see this home without being there in person, select the "Virtual Tour" option and your agent will contact you to discuss available opportunities.
In-PersonVirtual Tour

$ 689,900
Est. payment /mo
Price Dropped by $10K
8945 Hacienda RD Aylmer, ON N5H 2R1
3 Beds
2 Baths
UPDATED:
10/04/2024 07:31 PM
Key Details
Property Type Single Family Home
Sub Type Detached
Listing Status Active
Purchase Type For Sale
Approx. Sqft 1100-1500
MLS Listing ID X9295239
Style Backsplit 3
Bedrooms 3
Annual Tax Amount $4,107
Tax Year 2024
Property Description
Have a look at this recently updated and well-maintained 3+1 bedroom backsplit, representing a great opportunity for hobbyist, small business owners, growing families and those who enjoy the outdoors. Sitting on just under a half acre of land, this property has much to offer. The upper level features 3 good sized bedrooms and a 5 piece bathroom, with a 2-way heat pump in the hall installed in 2022. The main floor provides a spacious and open living room on one side, with a bright open style kitchen & dining room with a side "walk-out" making up the rest of the floor. Part of the attached garage has also been finished to provide additional space, complete with a 2 piece bathroom, providing potential or an office space, a gym or whatever you see fit! The remaining portion of the garage is still used for storage and/or parking. In addition to the attached garage, there is a heated and insulated detached garage/shop that provides for the perfect work space, a man cave, or for those needing the additional space for storage. The large yard overlooks the farmers fields, and features a concrete courtyard as a welcoming centerpiece. Located only a 5 minute drive from most amenities, you will be provided with a balance of the space of the country along with the benefits of bigger towns. Don't miss out on the chance to see if this turn-key country home, might just be what you are looking for.
Location
Province ON
County Elgin
Area Ay
Rooms
Family Room Yes
Basement Full, Finished
Kitchen 1
Separate Den/Office 1
Interior
Interior Features Sump Pump, Water Heater Owned, Water Softener
Cooling Wall Unit(s)
Fireplaces Type Natural Gas
Fireplace Yes
Heat Source Gas
Exterior
Garage Private Triple
Garage Spaces 9.0
Pool None
Waterfront No
Roof Type Metal
Topography Flat
Parking Type Attached
Total Parking Spaces 12
Building
Unit Features Clear View,Golf,School,School Bus Route,Wooded/Treed
Foundation Poured Concrete
Listed by BLUE FOREST REALTY INC.

GET MORE INFORMATION





