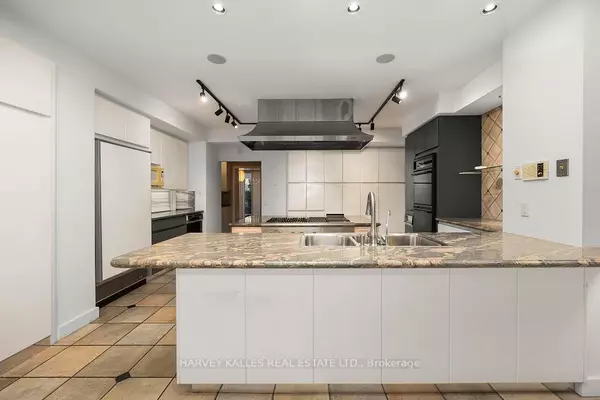REQUEST A TOUR If you would like to see this home without being there in person, select the "Virtual Tour" option and your agent will contact you to discuss available opportunities.
In-PersonVirtual Tour

$ 10,495,000
Est. payment /mo
Active
39 Burton RD Toronto C03, ON M5P 1V1
4 Beds
UPDATED:
09/03/2024 05:15 PM
Key Details
Property Type Single Family Home
Sub Type Detached
Listing Status Active
Purchase Type For Sale
MLS Listing ID C9296368
Style 2-Storey
Bedrooms 4
Annual Tax Amount $31,079
Tax Year 2024
Property Description
Nestled In Prime Forest Hill Area On An Expansive 100x170.50Ft Parcel, This Captivating Property Presents Many Opportunities. Whether You Choose To Build New, Renovate The Existing Home, Or Pursue Approved Plans For Two Homes On Separate 50Ft Front Parcels, The Potential Here Is Boundless! The Original Home Offers A Unique Layout And Decor With Spacious Principal Rooms On The Main Level, Plus Indoor Swimming Pool! There Are Four Sizable Bedrooms On The Second Level, Plus A Versatile Lower Level With Spacious Rec Room, + Guest Room. Reimagined by Renowned OE Design Ltd., The Property Comes With Approved Severance And Plans For Two Distinctive And Stunning Properties With 3 Stories And Close To 6000 Sqft of Living Space Above Grade On Each. Just Minutes To Great Schools, Walking Trails, Forest Hill Village, Parks, Shopping, Transit, & More!
Location
Province ON
County Toronto
Area Forest Hill South
Rooms
Family Room Yes
Basement Finished
Kitchen 1
Separate Den/Office 1
Interior
Interior Features None
Cooling Central Air
Fireplace Yes
Heat Source Gas
Exterior
Garage Private
Garage Spaces 3.0
Pool Indoor
Waterfront No
Roof Type Unknown
Parking Type Attached
Total Parking Spaces 5
Building
Unit Features Fenced Yard,Park,School,Rec./Commun.Centre,Place Of Worship,Public Transit
Foundation Unknown
Listed by HARVEY KALLES REAL ESTATE LTD.

GET MORE INFORMATION





