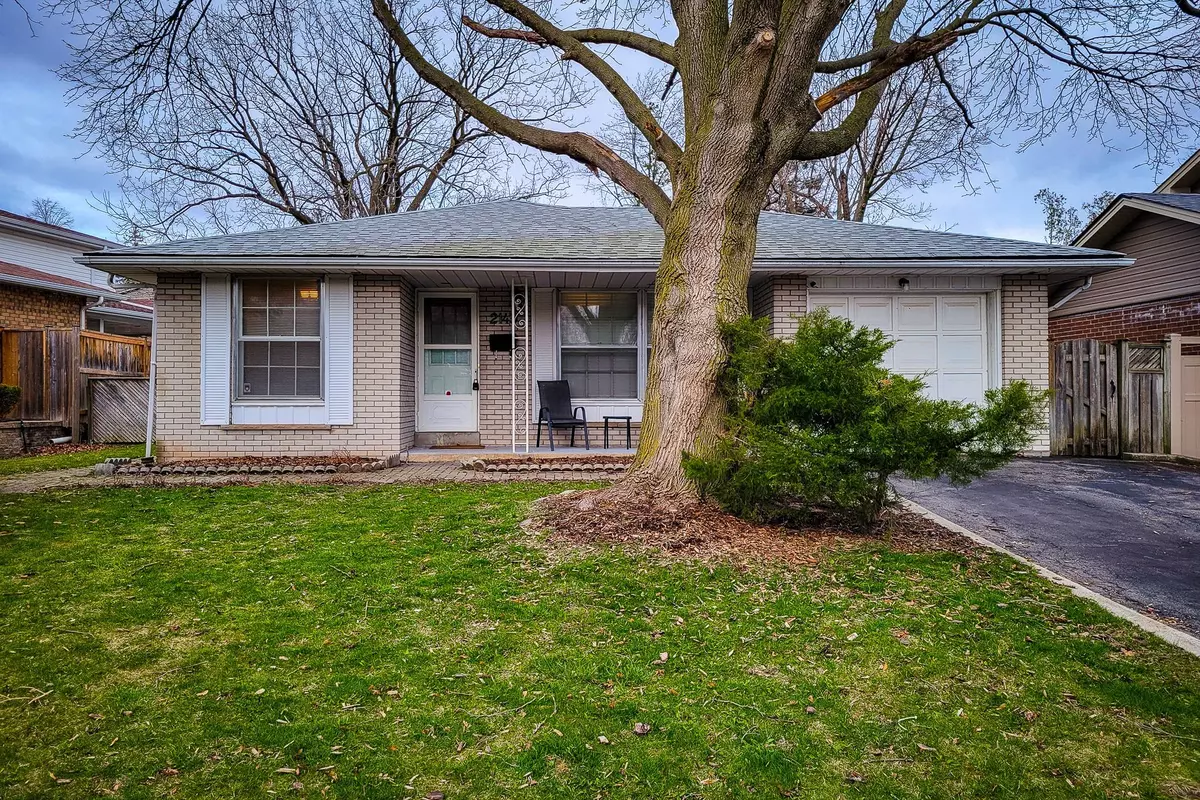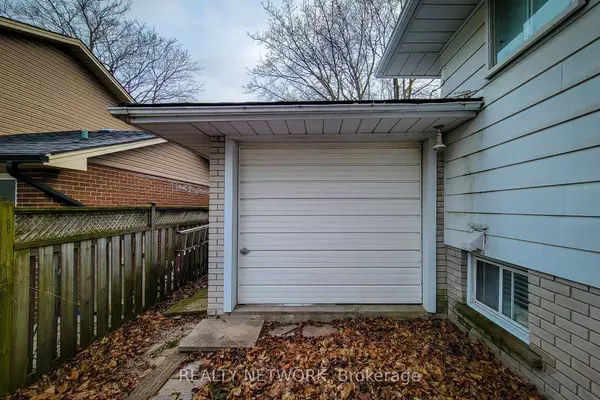REQUEST A TOUR If you would like to see this home without being there in person, select the "Virtual Tour" option and your agent will contact you to discuss available opportunities.
In-PersonVirtual Tour

$ 1,049,900
Est. payment /mo
Active
2145 Sandringham DR Burlington, ON L7P 1T8
3 Beds
2 Baths
UPDATED:
09/04/2024 07:36 PM
Key Details
Property Type Single Family Home
Sub Type Detached
Listing Status Active
Purchase Type For Sale
Approx. Sqft 1100-1500
MLS Listing ID W9299353
Style Backsplit 3
Bedrooms 3
Annual Tax Amount $4,075
Tax Year 2023
Property Description
3 bedroom back split in desirable neighbourhood with mature trees. The kitchen has newer cabinets and appliances. The dining room near the front door could also be used as a home office. There is much hardwood and ceramic flooring, also some laminate flooring. The master bedroom is spacious with double sliding doors to a quiet mature fully fenced yard. The 2nd entrance has direct access to the basement stairs and could be a private entrance to an in-law unit. The basement rec-room is large with a corner fireplace. 2 minute drive to Hwy 407 and 5 minute drive to Hwy 401.
Location
Province ON
County Halton
Area Brant Hills
Rooms
Family Room No
Basement Partial Basement, Partially Finished
Kitchen 1
Interior
Interior Features None
Cooling Central Air
Fireplaces Type Natural Gas
Fireplace Yes
Heat Source Gas
Exterior
Garage Private Double
Garage Spaces 4.0
Pool None
Waterfront No
Roof Type Asphalt Rolled
Parking Type Attached
Total Parking Spaces 4
Building
Unit Features Park,Public Transit,School
Foundation Concrete Block
Listed by REALTY NETWORK

GET MORE INFORMATION





