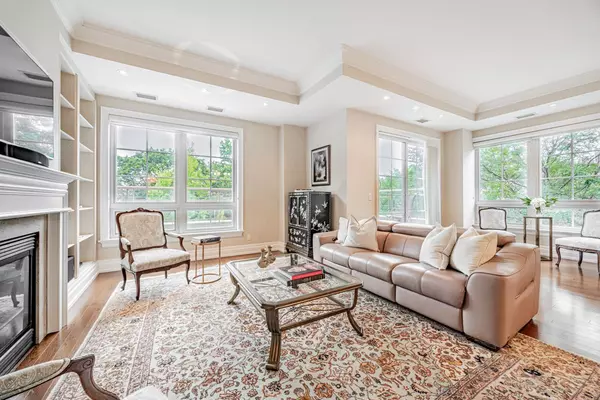REQUEST A TOUR If you would like to see this home without being there in person, select the "Virtual Tour" option and your advisor will contact you to discuss available opportunities.
In-PersonVirtual Tour

$ 2,995,000
Est. payment /mo
Active
20 Burkebrook PL #432 Toronto C12, ON M4G 0A1
2 Beds
3 Baths
UPDATED:
09/10/2024 02:25 PM
Key Details
Property Type Condo
Sub Type Condo Apartment
Listing Status Active
Purchase Type For Sale
Approx. Sqft 2000-2249
MLS Listing ID C9301662
Style Apartment
Bedrooms 2
HOA Fees $2,090
Annual Tax Amount $10,729
Tax Year 2024
Property Description
Prestigious Kilgour Estates corner suite with a coveted Ravine view! The one you have been waiting for! This rare offering provides exceptional space that showcases an abundance of majestic greenery and the captivating back drop of the trees. Welcome your guests to the gracious foyer with it's marble floor, double closet and powder room. As this desirable two bedroom plus den layout unfolds it reveals a spacious living and dining room perfect for entertaining that is well appointed with a gas fireplace and walk out to a terrace overlooking the ravine. The primary bedroom retreat also overlooks the ravine and boasts a walkout, hardwood floor, large walk-in closet and ensuite. A well thought out plan providing privacy between the primary bedroom and the second bedroom that has a three piece ensuite and walk out. Suite 432 presents an unparalleled opportunity to embrace the unrivalled setting and lifestyle of Kilgour Estates. 24 hour concierge and exceptional amenities including gym, indoor pool, and more!
Location
Province ON
County Toronto
Area Bridle Path-Sunnybrook-York Mills
Rooms
Family Room No
Basement None
Kitchen 1
Separate Den/Office 1
Interior
Interior Features None
Cooling Central Air
Fireplace Yes
Heat Source Gas
Exterior
Garage Underground
Waterfront No
Parking Type Underground
Total Parking Spaces 2
Building
Story 4
Unit Features Public Transit,Ravine
Locker Owned
Others
Security Features Concierge/Security
Pets Description Restricted
Listed by SOTHEBY`S INTERNATIONAL REALTY CANADA

GET MORE INFORMATION





