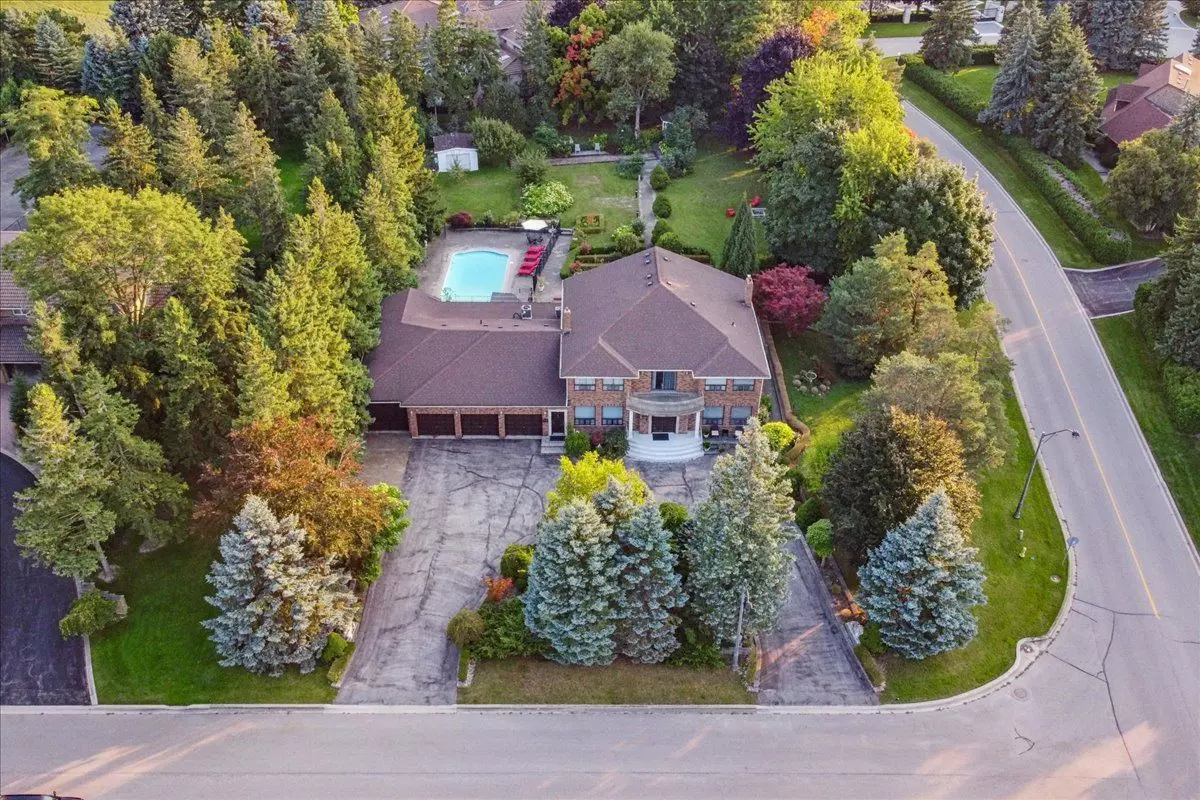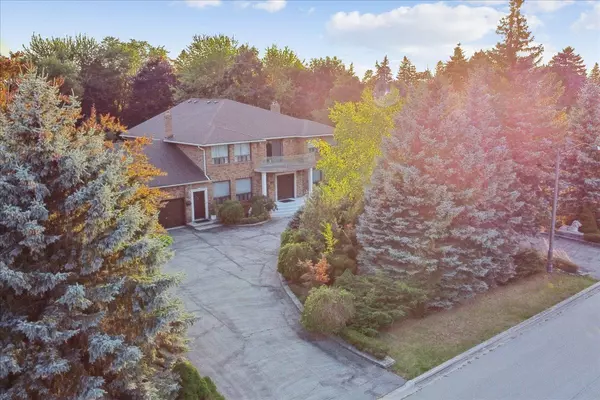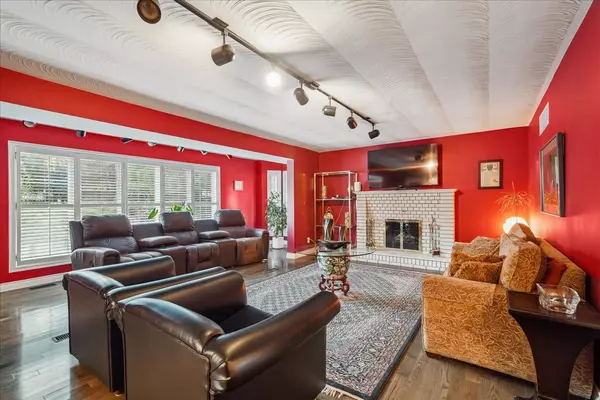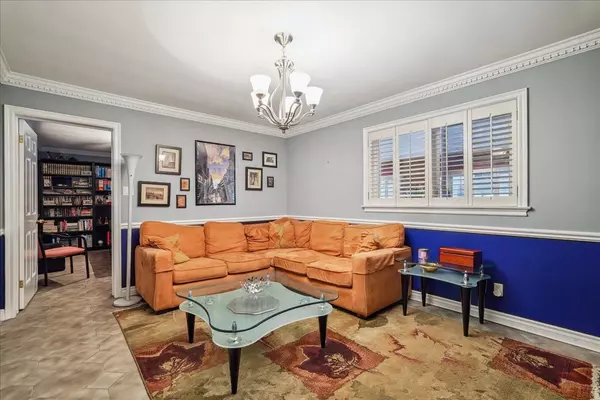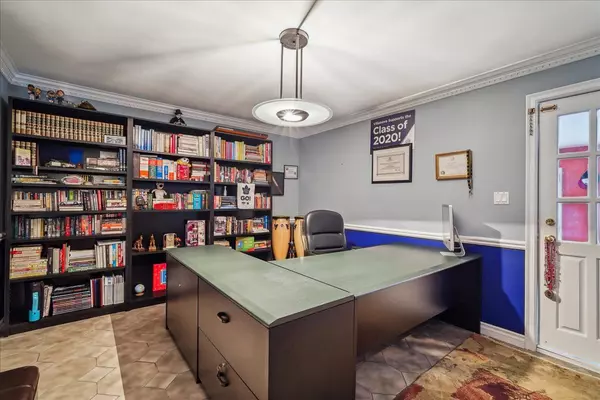REQUEST A TOUR If you would like to see this home without being there in person, select the "Virtual Tour" option and your agent will contact you to discuss available opportunities.
In-PersonVirtual Tour
$ 6,499,888
Est. payment /mo
Active
190 Sandys DR Vaughan, ON L4L 3E3
4 Beds
6 Baths
0.5 Acres Lot
UPDATED:
12/20/2024 03:02 PM
Key Details
Property Type Single Family Home
Sub Type Detached
Listing Status Active
Purchase Type For Sale
Approx. Sqft 5000 +
MLS Listing ID N9308812
Style 2-Storey
Bedrooms 4
Annual Tax Amount $16,730
Tax Year 2023
Lot Size 0.500 Acres
Property Description
Welcome to 190 Sandys Drive, an exceptional residence nestled in the coveted National Estates. This sprawling estate boasts over 5,000+ square feet of refined living space, elegantly designed to offer both grandeur and comfort. Set on a generous over 1-acre corner lot with a tree lined feel of privacy, the property combines luxurious indoor living with stunning outdoor amenities. As you approach the home, the impressive horseshoe driveway and four-car garage provide both convenience and style. The lush, tree-lined coverage ensures unparalleled privacy, creating your own serene oasis away from the bustle of daily life. Step inside to discover a meticulously crafted interior featuring four spacious bedrooms, seven bathrooms, a sauna and 2 additional kitchens in the basement. Each room is thoughtfully designed, offering ample space and sophisticated finishes. The expansive living areas are perfect for both grand entertaining and cozy family gatherings. The heart of the home is the stunning outdoor retreat. Enjoy endless summer days by the sparkling pool, surrounded by lush landscaping and complete privacy. This backyard paradise is ideal for hosting guests or simply relaxing in your private sanctuary. This estate is not just a home; its a lifestyle. With its blend of luxury, privacy, and exceptional design, 190 Sandys Drive is a rare gem in National Estates. Don't miss the opportunity to own this magnificent property and experience the ultimate in upscale living.
Location
Province ON
County York
Community East Woodbridge
Area York
Region East Woodbridge
City Region East Woodbridge
Rooms
Family Room Yes
Basement Finished, Separate Entrance
Kitchen 3
Interior
Interior Features Central Vacuum
Cooling Central Air
Fireplace Yes
Heat Source Gas
Exterior
Parking Features Private Double
Garage Spaces 14.0
Pool Inground
Roof Type Shingles
Lot Depth 250.27
Total Parking Spaces 19
Building
Foundation Concrete
Others
Security Features None
Listed by RE/MAX WEST REALTY INC.
GET MORE INFORMATION

