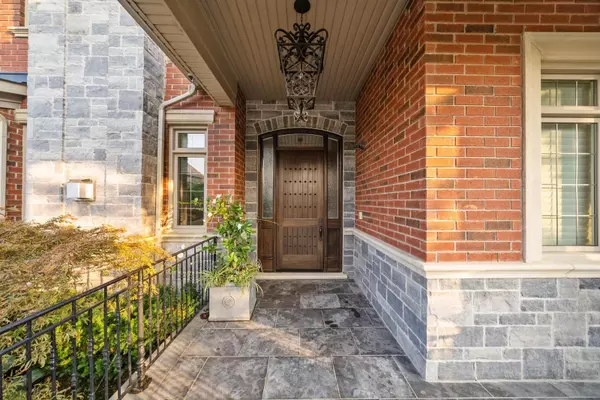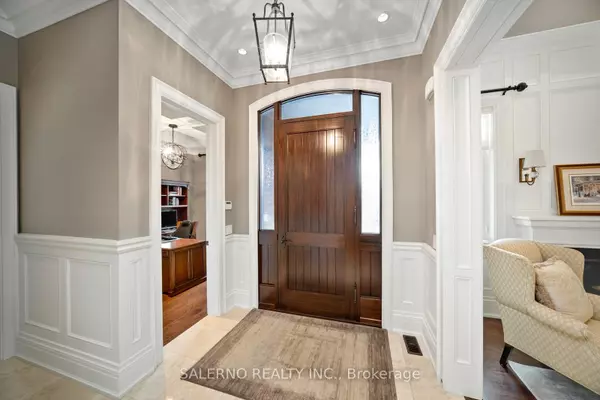REQUEST A TOUR If you would like to see this home without being there in person, select the "Virtual Tour" option and your agent will contact you to discuss available opportunities.
In-PersonVirtual Tour

$ 4,688,000
Est. payment /mo
Active
58 Austin Rumble CT King, ON L7B 0B2
4 Beds
6 Baths
UPDATED:
09/10/2024 10:44 PM
Key Details
Property Type Single Family Home
Sub Type Detached
Listing Status Active
Purchase Type For Sale
Approx. Sqft 3500-5000
MLS Listing ID N9311441
Style 2-Storey
Bedrooms 4
Annual Tax Amount $17,041
Tax Year 2024
Property Description
Welcome To 58 Austin Rumble Court, A Stunning Property Nestled At The End Of A Tranquil Court On A Premium 79.80 X 173.9 Ft Conservation Backing Lot. Surrounded By Mature Trees, This 4-bedroom, 6+1 Bathroom Home Offers 4,804 Sq. Ft. Plus An Additional 2,498 Sq. Ft. In The Fully Finished Basement.The Exterior Is Both Impressive And Functional, Featuring Meticulous Landscaping / Hardscaping, And A Large 9-car Driveway Leading To A Tandem 4-car Garage. And A 20 X 40 Ft Inground Salt Water Pool With A Waterfall! Inside, The Home Boasts Upscale Finishes, Including Built-in Speakers On The Main And Lower Levels, Coffered Ceilings, Pot Lighting Throughout The Entire Home, Hardwood Floors, And Elegant Wainscoting. Family Sized Kitchen Includes An Oversized Center Island, Built-in And Wolf Appliances, And A Breakfast Area With Walkout Access To An Expansive Deck Overlooking The Backyard Oasis. The Main Floor Of This Home Includes A Formal Living And Dining Room, A Mudroom With Garage Access, An Office, And Two Powder Rooms For Added Convenience! The Primary Bedroom Serves As A Private Retreat With Two Generous Walk-in Closets And A 5-piece Ensuite. All Additional Bedrooms Feature Ensuite Access, Hardwood Flooring, Pot Lights, And Walk-in Closets.The Fully Finished Basement Is Complete With A Second Kitchen With Walk-up Access To The Backyard, Temperature Controlled Wine Room, A Laundry Room With Heated Floors, A 3-piece Bath, And A Spacious Family Room! The Backyard Of This Home Continues To Impress With A Built-in BBQ Area On The Deck, A Custom-built Cabana With A Kitchenette, Bar And An Additional Bathroom. This Home Is The Ultimate Blend Of Luxury And Functionality, Perfect For Entertaining Or Serene Family Living. This Property Offers A Private Oasis With Everything You Need. Experience Unparalleled Comfort And Style, This Home Is Truly One Of A Kind!
Location
Province ON
County York
Area King City
Rooms
Family Room Yes
Basement Finished, Walk-Up
Kitchen 2
Interior
Interior Features Other
Cooling Central Air
Fireplace Yes
Heat Source Gas
Exterior
Garage Private
Garage Spaces 9.0
Pool Inground
Waterfront No
Roof Type Unknown
Parking Type Attached
Total Parking Spaces 13
Building
Foundation Unknown
Listed by SALERNO REALTY INC.

GET MORE INFORMATION





