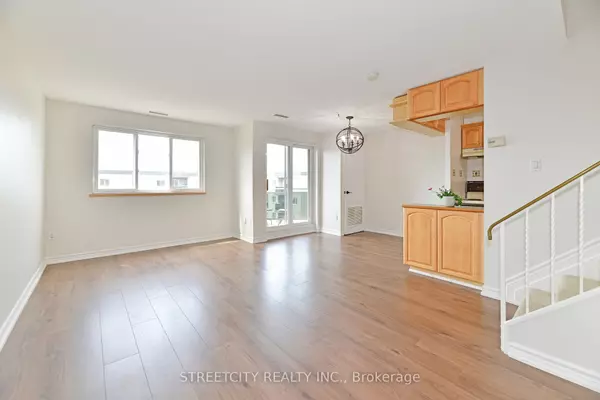REQUEST A TOUR If you would like to see this home without being there in person, select the "Virtual Tour" option and your agent will contact you to discuss available opportunities.
In-PersonVirtual Tour

$ 559,900
Est. payment /mo
Active
2001 Bonnymede DR #140 Mississauga, ON L5J 4H8
3 Beds
1 Bath
UPDATED:
09/12/2024 01:03 PM
Key Details
Property Type Condo
Sub Type Condo Apartment
Listing Status Active
Purchase Type For Sale
Approx. Sqft 1000-1199
MLS Listing ID W9344848
Style 2-Storey
Bedrooms 3
HOA Fees $846
Annual Tax Amount $1,736
Tax Year 2023
Property Description
This charming 2-storey condo is nestled in the heart of Clarkson Village and is perfect for 1st time buyers, families, investors & renovators. This corner unit boasts 3 bedrooms, 2 large balconies, overlooking the courtyard & well-maintained green spaces, providing a bright & serene retreat. The open-concept, main floor features a dining & living room, kitchen & entranceway, ideal for entertaining guests. Upstairs, 3 bedrooms, a 4-piece bath & convenient in-unit laundry w a washer/dryer & laundry tub w a separate egress to upstairs service hallway. This low-rise gem is in an excellent location steps away from schools, parks, trails, Clarkson GO, QEW, grocery stores, banks & restaurants w an elevator offering ease of access. The building contains a heated indoor salt pool, underground carwash, outdoor entertaining courtyard, children's playground, sauna, fitness center, free visitor parking & party/meeting room. Don't miss out on the opportunity to call Clarkson Village home. Some Pictures have been virtually staged.
Location
Province ON
County Peel
Area Clarkson
Rooms
Family Room No
Basement None
Kitchen 1
Interior
Interior Features None
Cooling Central Air
Fireplace No
Heat Source Electric
Exterior
Garage None
Waterfront No
View Garden
Parking Type Underground
Total Parking Spaces 1
Building
Story 3
Locker Owned
Others
Pets Description Restricted
Listed by STREETCITY REALTY INC.

GET MORE INFORMATION





