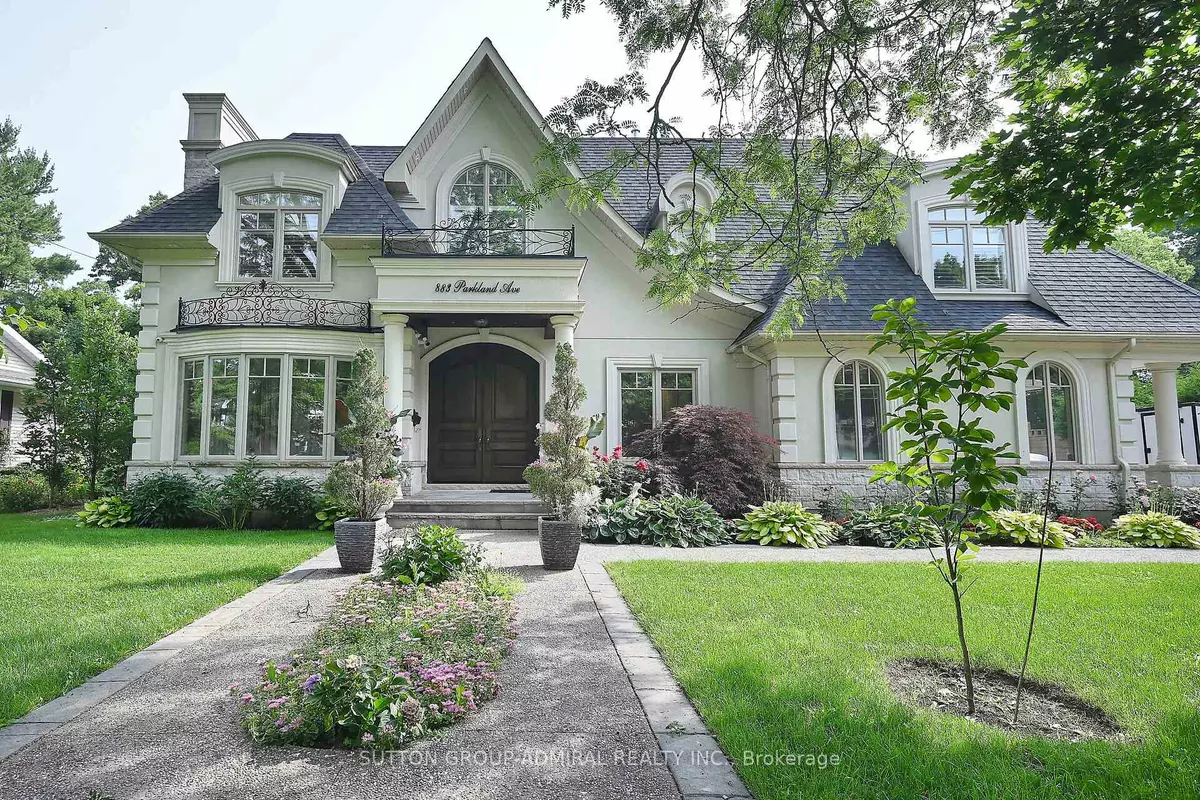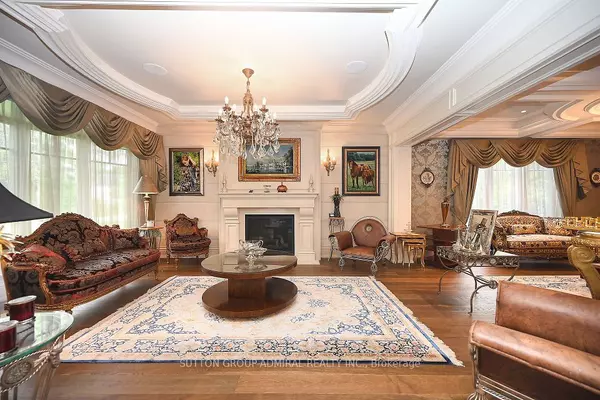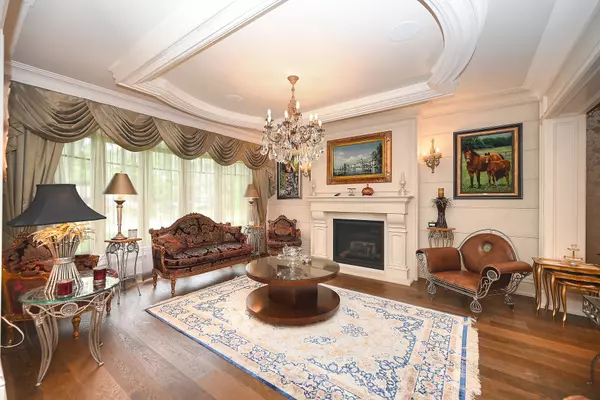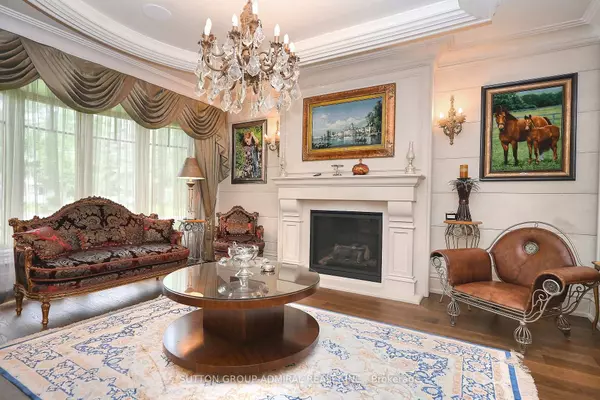REQUEST A TOUR If you would like to see this home without being there in person, select the "Virtual Tour" option and your agent will contact you to discuss available opportunities.
In-PersonVirtual Tour

$ 4,999,000
Est. payment /mo
Active
883 Parkland AVE Mississauga, ON L5H 3G6
4 Beds
7 Baths
UPDATED:
10/11/2024 01:36 PM
Key Details
Property Type Single Family Home
Sub Type Detached
Listing Status Active
Purchase Type For Sale
MLS Listing ID W9345048
Style 2-Storey
Bedrooms 4
Annual Tax Amount $27,124
Tax Year 2024
Property Description
Stunning Custom Build Home! Backing On Green Space With Direct Walking Access To Lake - Enjoy Daily Walks To Ontario Lake . Spectacular Design & Build W/ over 6,500 Sq. Ft. Of Unparalleled Living Space. 4+2 bedrooms 7 washrooms, W 23Ft Cathedral Ceiling. Concept Main Flr Layout W/ Grand Entrance. Magnificent Wooden Stairs. 3 Car garage, Top Quality S/S Appliances, Heated Floor, Alarm System, Elevator**, Sprinkler System. Speakers Throughout .Kitchen Custom Cabs, Island, Butler's Pantry, Finished W/O basement W. 2 bedroom and 2 full bathroom, Media Room , Rec Rm,
Location
Province ON
County Peel
Area Lorne Park
Rooms
Family Room Yes
Basement Finished, Walk-Out
Kitchen 1
Separate Den/Office 2
Interior
Interior Features In-Law Suite
Heating Yes
Cooling Central Air
Fireplace Yes
Heat Source Gas
Exterior
Garage Private
Garage Spaces 8.0
Pool None
Waterfront No
Roof Type Asphalt Shingle
Parking Type Attached
Total Parking Spaces 10
Building
Unit Features Lake Access,Park,School,Waterfront
Foundation Concrete
New Construction true
Listed by SUTTON GROUP-ADMIRAL REALTY INC.

GET MORE INFORMATION





