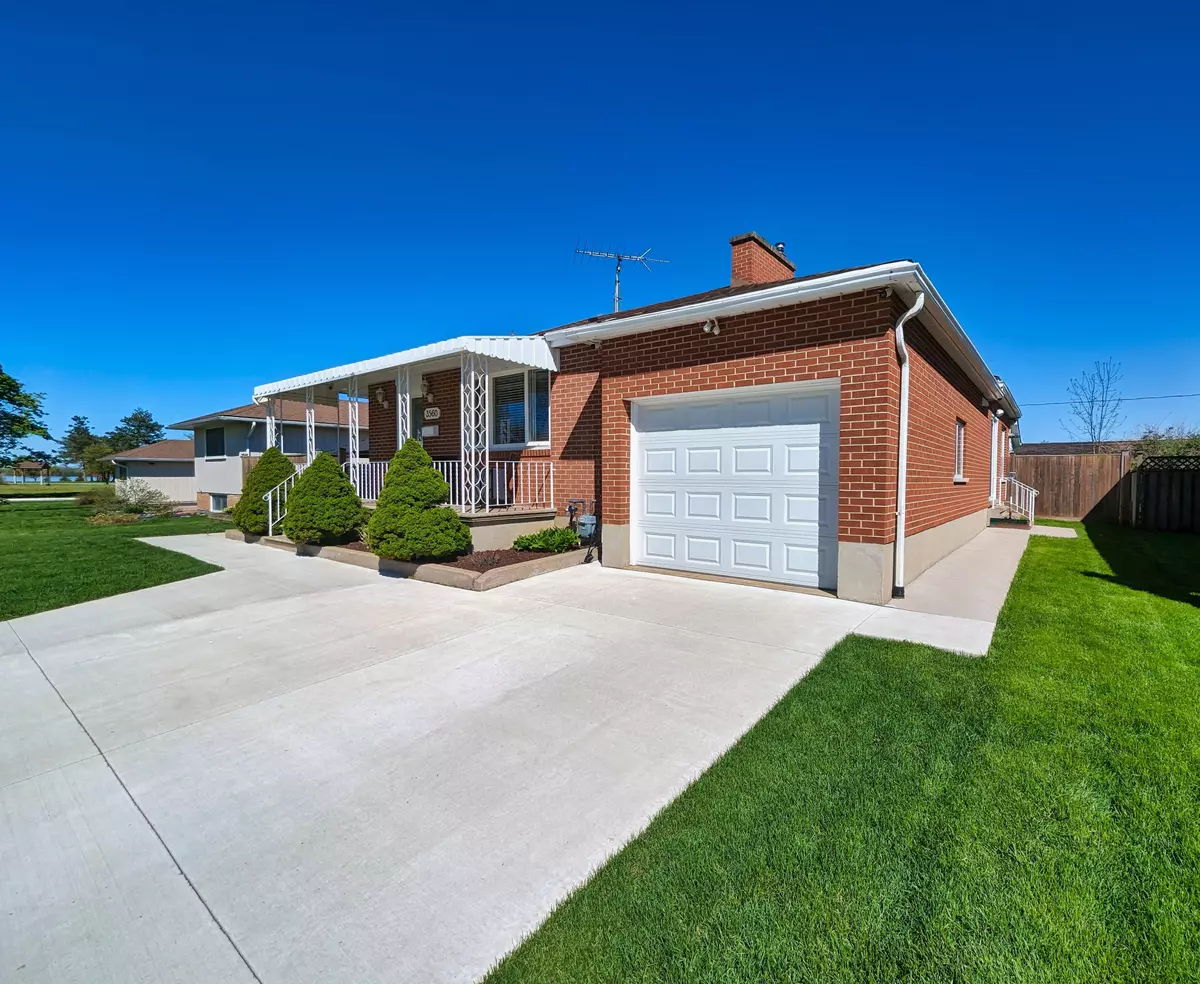
3560 Rapids View DR Niagara Falls, ON L2G 6C4
3 Beds
2 Baths
UPDATED:
11/13/2024 10:19 PM
Key Details
Property Type Single Family Home
Sub Type Detached
Listing Status Active
Purchase Type For Sale
Approx. Sqft 2000-2500
MLS Listing ID X9348641
Style Bungalow
Bedrooms 3
Annual Tax Amount $3,973
Tax Year 2024
Property Description
Location
Province ON
County Niagara
Zoning R1C
Rooms
Family Room Yes
Basement Full, Partially Finished
Kitchen 2
Interior
Interior Features In-Law Capability, Primary Bedroom - Main Floor
Cooling Central Air
Fireplaces Number 2
Fireplaces Type Wood, Wood Stove
Inclusions Built-in Microwave, Dishwasher, Dryer, Refrigerator, Stove, Washer, Window Coverings
Exterior
Exterior Feature Porch
Garage Private Double
Garage Spaces 5.0
Pool None
Roof Type Asphalt Shingle
Parking Type Attached
Total Parking Spaces 5
Building
Foundation Poured Concrete

GET MORE INFORMATION





