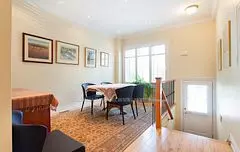
26 Greensides AVE Toronto C02, ON M6G 3P6
3 Beds
3 Baths
UPDATED:
11/11/2024 05:33 PM
Key Details
Property Type Single Family Home
Sub Type Semi-Detached
Listing Status Active
Purchase Type For Sale
Approx. Sqft 1500-2000
MLS Listing ID C9352767
Style 2-Storey
Bedrooms 3
Annual Tax Amount $7,060
Tax Year 2024
Property Description
Location
Province ON
County Toronto
Area Wychwood
Rooms
Family Room No
Basement Apartment, Separate Entrance
Kitchen 2
Separate Den/Office 1
Interior
Interior Features Accessory Apartment, Carpet Free, Central Vacuum, Water Heater
Cooling Central Air
Fireplaces Type Living Room, Natural Gas
Fireplace Yes
Heat Source Gas
Exterior
Exterior Feature Deck
Garage None
Pool None
Waterfront No
Roof Type Asphalt Shingle
Topography Flat,Dry
Parking Type None
Building
Unit Features Arts Centre,Fenced Yard,Library,Park,Place Of Worship,Public Transit
Foundation Poured Concrete

GET MORE INFORMATION





