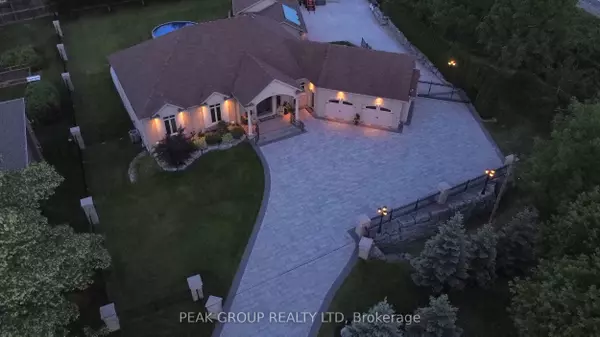
63 TANBARK RD Niagara-on-the-lake, ON L0S 1P0
5 Beds
4 Baths
0.5 Acres Lot
UPDATED:
09/19/2024 07:15 PM
Key Details
Property Type Single Family Home
Sub Type Detached
Listing Status Active
Purchase Type For Sale
Approx. Sqft 3500-5000
MLS Listing ID X9358661
Style Bungalow
Bedrooms 5
Annual Tax Amount $9,935
Tax Year 2024
Lot Size 0.500 Acres
Property Description
Location
Province ON
County Niagara
Zoning R1
Rooms
Family Room Yes
Basement Finished with Walk-Out, Full
Kitchen 1
Separate Den/Office 1
Interior
Interior Features Other
Cooling Central Air
Inclusions Central vac, dishwasher, dryer, garage door opener, gas stove, hot tub & equipment, microwave, pool equipment, range hood, fridge, smoke detector, washer, window coverings.
Exterior
Garage Private
Garage Spaces 18.0
Pool Above Ground
Roof Type Asphalt Shingle
Parking Type Attached
Total Parking Spaces 18
Building
Foundation Poured Concrete

GET MORE INFORMATION





