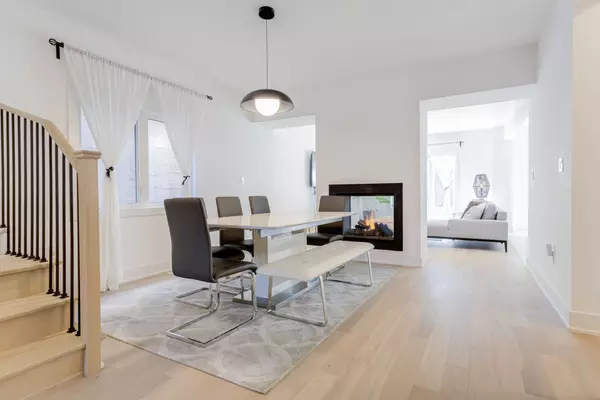REQUEST A TOUR If you would like to see this home without being there in person, select the "Virtual Tour" option and your agent will contact you to discuss available opportunities.
In-PersonVirtual Tour

$ 1,149,000
Est. payment /mo
Active
61 Wheatfield RD Barrie, ON L9J 0T4
4 Beds
3 Baths
UPDATED:
09/20/2024 01:44 PM
Key Details
Property Type Single Family Home
Sub Type Detached
Listing Status Active
Purchase Type For Sale
Approx. Sqft 2500-3000
MLS Listing ID S9359651
Style 2-Storey
Bedrooms 4
Annual Tax Amount $7,118
Tax Year 2024
Property Description
Modern Home has one of the largest layouts in the community. Over $100K was spent on upgrades. Design Palettes, Styles, and Finishes must be seen in person. Light hardwood throughout, modern baseboards and casings, wide stairs, smooth ceilings, pot lights, upgraded doors and handles, and a double-sided fireplace separating a large dining space from living/family. The kitchen boasts soft-closing cabinetry with upgraded hardware and under-cabinet lighting, granite countertops, an island with an overhang, a gas range, luxury appliances, a pantry and more. Upstairs "teen-retreat" offers a secondary family space, and 4 large bedrooms, including a primary suite fit for your pickiest clients. Primary has two walk-in closets and a 5 piece ensuite bathroom with a full-glass shower and standalone tub.
Location
Province ON
County Simcoe
Area Rural Barrie Southeast
Rooms
Family Room Yes
Basement Full, Unfinished
Kitchen 1
Interior
Interior Features Water Heater
Cooling Central Air
Fireplaces Type Natural Gas
Fireplace Yes
Heat Source Gas
Exterior
Exterior Feature Porch
Garage Private Double
Garage Spaces 2.0
Pool None
Waterfront No
Roof Type Asphalt Shingle
Parking Type Attached
Total Parking Spaces 4
Building
Unit Features Hospital,Park,Public Transit,Rec./Commun.Centre,School
Foundation Concrete
Listed by RE/MAX REALTY ENTERPRISES INC.

GET MORE INFORMATION





