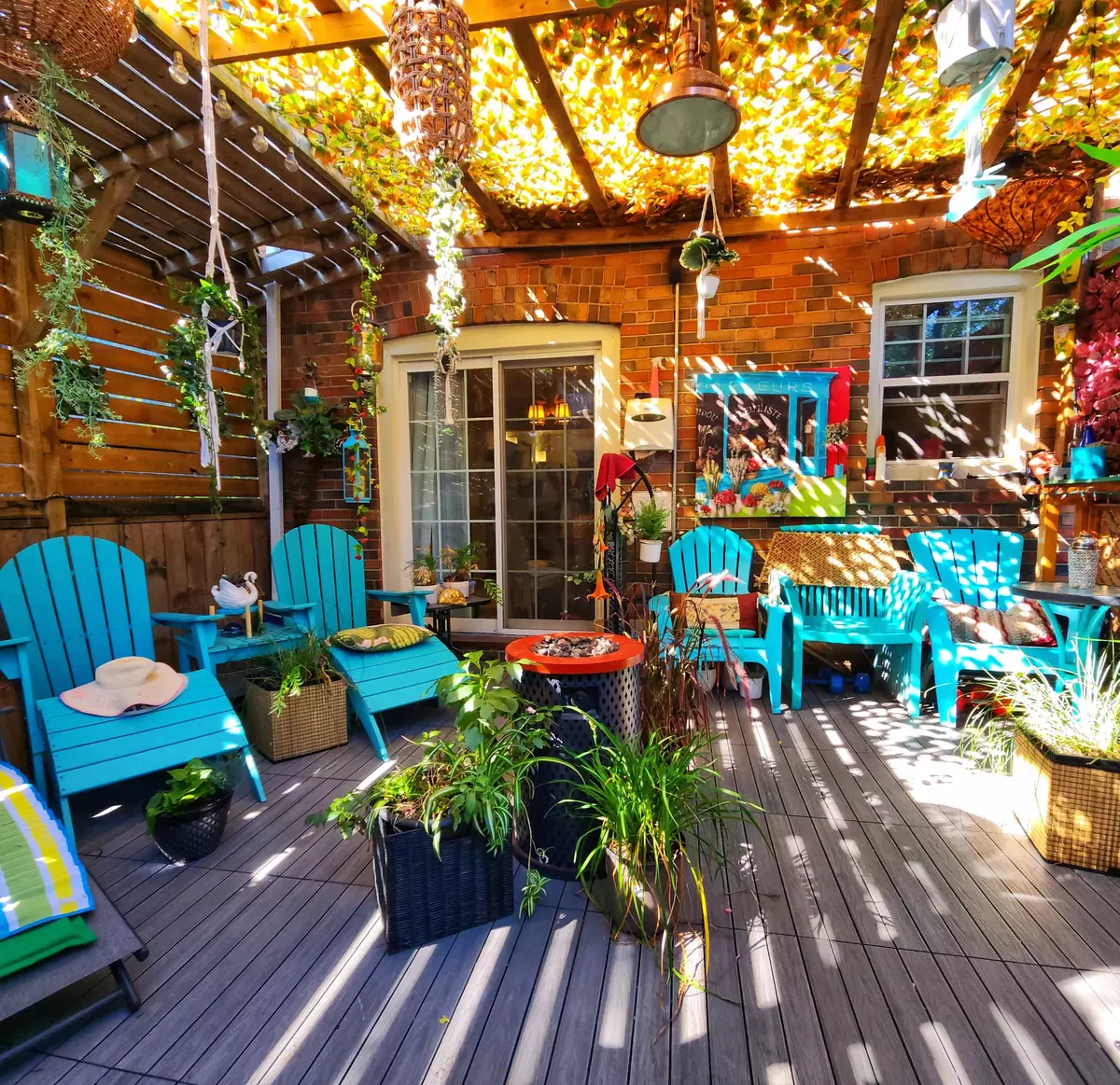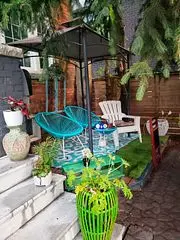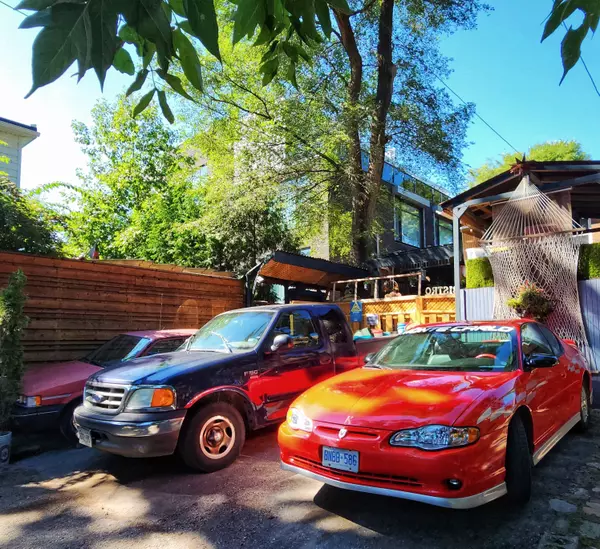REQUEST A TOUR If you would like to see this home without being there in person, select the "Virtual Tour" option and your agent will contact you to discuss available opportunities.
In-PersonVirtual Tour

$ 1,150,000
Est. payment /mo
Active
719 Kingston RD Toronto E02, ON M4E 1R8
3 Beds
2 Baths
UPDATED:
11/07/2024 12:42 PM
Key Details
Property Type Single Family Home
Sub Type Detached
Listing Status Active
Purchase Type For Sale
Approx. Sqft 1100-1500
MLS Listing ID E9366241
Style 2-Storey
Bedrooms 3
Annual Tax Amount $6,301
Tax Year 2024
Property Description
A Solid Classic with a Whimsical Entertainer's Delight, Detached Brick Home On a Deep Lot, Pergola, Shaded Deck, Tiki Bar, Sauna And Hot Tub. Two Car Laneway Parking. Great Investment Property. Within Minutes Of Transit And Schools. Shop And Dine The Kingston Road Village And Walk Through The Glen Stewart Ravine. Upgrades Including; Roof Shingles, Windows, Furnace And Air Conditioning. Separate Entrance To Basement In-Law Suite With Kitchen And Bath
Location
Province ON
County Toronto
Area The Beaches
Rooms
Family Room No
Basement Separate Entrance, Full
Kitchen 2
Separate Den/Office 1
Interior
Interior Features Water Heater, Water Meter, In-Law Suite
Cooling Wall Unit(s)
Fireplaces Type Electric
Fireplace No
Heat Source Gas
Exterior
Garage Lane
Garage Spaces 2.0
Pool None
Waterfront No
Waterfront Description None
Roof Type Asphalt Shingle
Parking Type None
Total Parking Spaces 2
Building
Foundation Concrete Block
Listed by REAL ESTATE HOMEWARD

GET MORE INFORMATION





