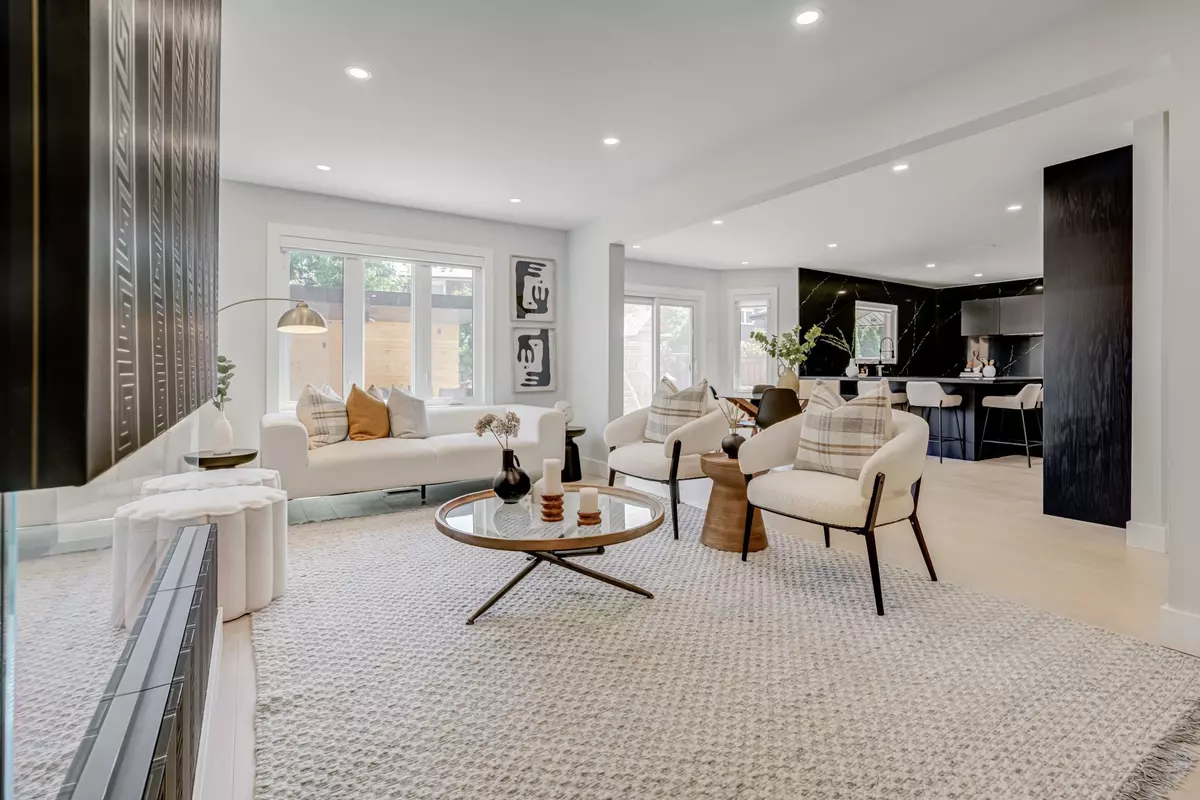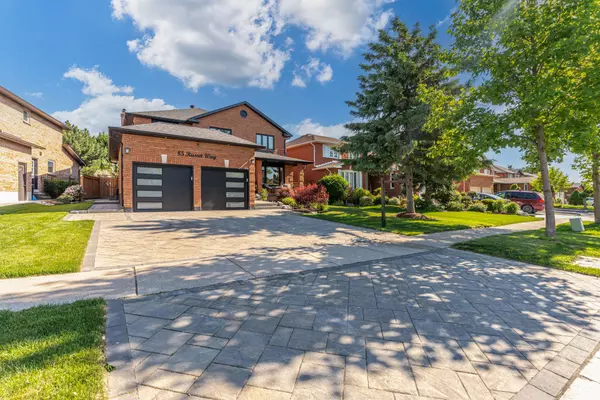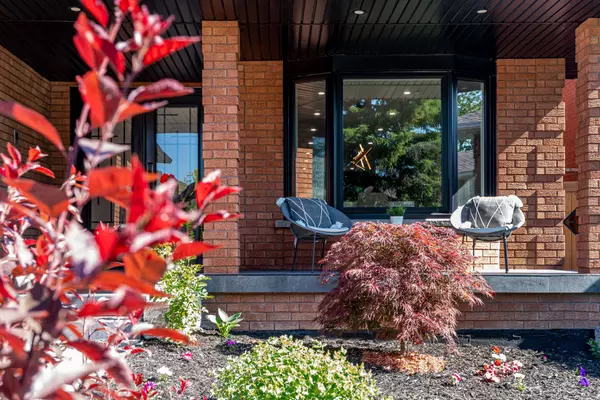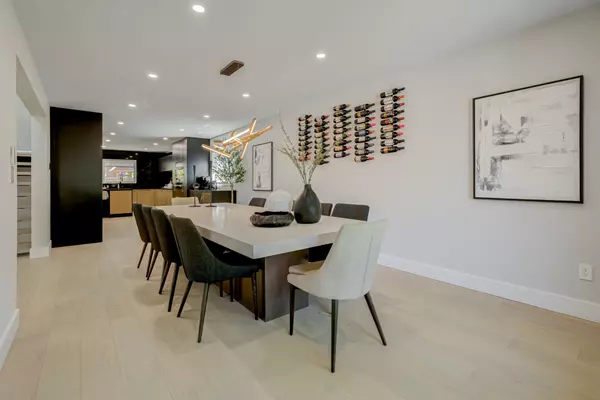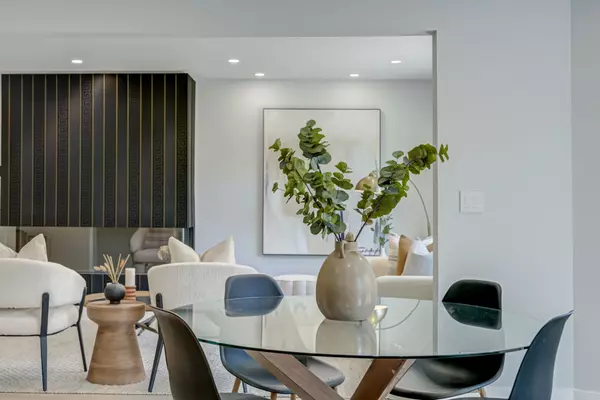85 Russet WAY Vaughan, ON L4L 5B9
4 Beds
5 Baths
UPDATED:
01/10/2025 08:21 PM
Key Details
Property Type Single Family Home
Sub Type Detached
Listing Status Active
Purchase Type For Sale
Approx. Sqft 3000-3500
MLS Listing ID N9304561
Style 2-Storey
Bedrooms 4
Annual Tax Amount $6,311
Tax Year 2024
Property Description
Location
Province ON
County York
Community East Woodbridge
Area York
Region East Woodbridge
City Region East Woodbridge
Rooms
Family Room Yes
Basement Finished, Separate Entrance
Kitchen 2
Separate Den/Office 1
Interior
Interior Features Carpet Free, Central Vacuum, In-Law Suite, On Demand Water Heater, Auto Garage Door Remote, Bar Fridge
Cooling Central Air
Fireplaces Type Electric, Natural Gas
Fireplace Yes
Heat Source Gas
Exterior
Parking Features Private Double
Garage Spaces 3.0
Pool None
Roof Type Asphalt Shingle
Lot Depth 124.29
Total Parking Spaces 5
Building
Unit Features Place Of Worship,Rec./Commun.Centre,Park,School,Library,Public Transit
Foundation Poured Concrete
Others
Security Features Smoke Detector,Carbon Monoxide Detectors,Other
GET MORE INFORMATION

