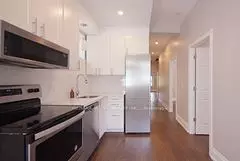REQUEST A TOUR If you would like to see this home without being there in person, select the "Virtual Tour" option and your agent will contact you to discuss available opportunities.
In-PersonVirtual Tour

$ 2,275,888
Est. payment /mo
Price Dropped by $200K
164 Dunn AVE Toronto W01, ON M6K 2R6
9 Beds
6 Baths
UPDATED:
10/23/2024 02:50 PM
Key Details
Property Type Single Family Home
Sub Type Detached
Listing Status Active
Purchase Type For Sale
MLS Listing ID W9347691
Style 3-Storey
Bedrooms 9
Annual Tax Amount $10,350
Tax Year 2024
Property Description
Welcome to this Victorian Gem With Over 4,500 Sqft Of Living Space In The Heart Of Parkdale. Completely Renovated In 2019 With 2 New Separate Heating, Electrical & Plumbing Systems; Invest In This Home With great rental income; 10 Ft Ceiling Height On Main And 9 Ft On 2nd Floor; Steps To Liberty Village; 2 Bedrooms Have Views Of Cn Tower; Possible 2 -3 Car Parking At Rear With Lane Driveway;
Location
Province ON
County Toronto
Area South Parkdale
Rooms
Family Room No
Basement Finished, Separate Entrance
Kitchen 4
Separate Den/Office 3
Interior
Interior Features Other
Cooling Central Air
Fireplace No
Heat Source Gas
Exterior
Garage Lane
Garage Spaces 2.0
Pool None
Waterfront No
Roof Type Shingles
Parking Type None
Total Parking Spaces 2
Building
Unit Features Fenced Yard,Library,Park,Place Of Worship,Public Transit,School
Foundation Other
Listed by RE/MAX WEST REALTY INC.

GET MORE INFORMATION





