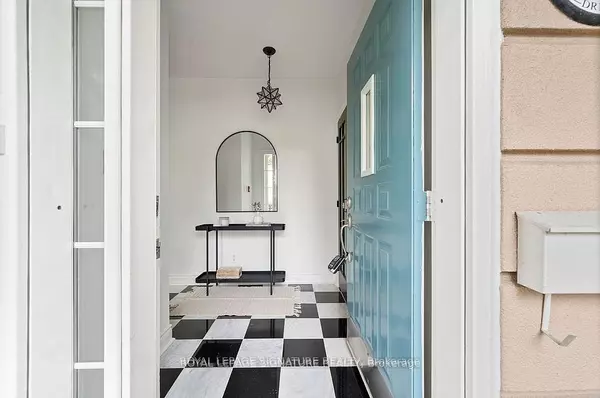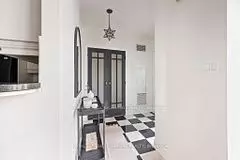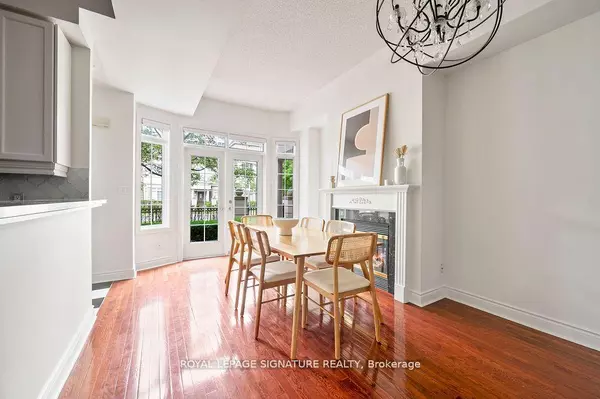REQUEST A TOUR If you would like to see this home without being there in person, select the "Virtual Tour" option and your advisor will contact you to discuss available opportunities.
In-PersonVirtual Tour

$ 1,180,000
Est. payment /mo
Price Dropped by $19K
1 Rean DR #TH9 Toronto C15, ON M2K 3C1
3 Beds
3 Baths
UPDATED:
10/30/2024 01:07 AM
Key Details
Property Type Condo
Sub Type Condo Townhouse
Listing Status Active
Purchase Type For Sale
Approx. Sqft 1400-1599
MLS Listing ID C9344368
Style 3-Storey
Bedrooms 3
HOA Fees $1,223
Annual Tax Amount $4,599
Tax Year 2024
Property Description
Welcome to your dream home at prestigious 1 Rean Drive! This stunning three-story condo townhome offers over 1500 sq ft of luxurious living space, featuring 3 bedrooms, 3 bathrooms, and beautiful hardwood flooring throughout. The main floor impresses with soaring almost 10-foot ceilings, and an open-concept layout perfect for entertaining. Enjoy the updated kitchen, dining, and living areas that seamlessly flow together. The second floor boasts two spacious bedrooms, an updated 4-piecebathroom, and convenient laundry facilities with access to building amenities and parking. The third floor is a dedicated primary bedroom retreat, complete with a walk-in closet, a lavish 4-pieceensuite, and a private terrace. The terrace is ideal for outdoor dining, featuring a BBQ gas hookup. Don't miss out on this exceptional home!
Location
Province ON
County Toronto
Area Bayview Village
Rooms
Family Room No
Basement None
Kitchen 1
Interior
Interior Features Other
Cooling Central Air
Fireplace Yes
Heat Source Gas
Exterior
Garage Underground
Garage Spaces 1.0
Waterfront No
Parking Type Underground
Total Parking Spaces 1
Building
Story 1
Unit Features Hospital,Park,Public Transit,Rec./Commun.Centre,School,Skiing
Locker Owned
Others
Security Features Security Guard
Pets Description Restricted
Listed by ROYAL LEPAGE SIGNATURE REALTY

GET MORE INFORMATION





