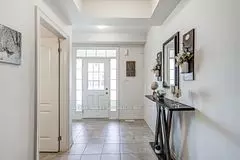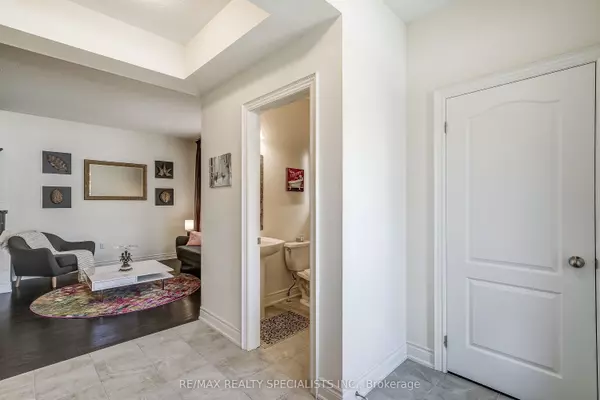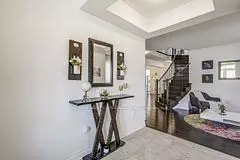REQUEST A TOUR If you would like to see this home without being there in person, select the "Virtual Tour" option and your agent will contact you to discuss available opportunities.
In-PersonVirtual Tour

$ 1,379,000
Est. payment /mo
Pending
281 Blue Dasher BLVD Bradford West Gwillimbury, ON L3Z 4H8
4 Beds
4 Baths
UPDATED:
11/12/2024 05:02 PM
Key Details
Property Type Single Family Home
Sub Type Detached
Listing Status Pending
Purchase Type For Sale
Approx. Sqft 3000-3500
MLS Listing ID N9299684
Style 2-Storey
Bedrooms 4
Annual Tax Amount $7,188
Tax Year 2023
Property Description
Stunning Luxury Home in Summerlyn Village! Nestled in a tranquil neighborhood, this exquisite 2-storey residence boasts 4 spacious bedrooms, 4 elegant bathrooms, and unparalleled sophistication. The gourmet kitchen features centre island, stainless steel appliances, and a walk-out to backyard perfect for alfresco dining. The main floor also showcases a den/office/library with a double-sided fireplace, a family room adjacent to the kitchen with an oversized island, 9' ceilings, an oak staircase with wrought iron pickets, and spectacular lighting fixtures. The upper level is an oasis, with a vaulted ceiling in the media room overlooking the front yard. The primary suite is a serene retreat, complete with his and hers walk-in closets, a 5-piece ensuite. The 2nd and 3rd bedrooms share a Jack and Jill bathroom (semi-ensuite), while the 4th bedroom boasts its own private 4pc ensuite.
Location
Province ON
County Simcoe
Area Bradford
Rooms
Family Room Yes
Basement Unfinished
Kitchen 1
Interior
Interior Features None
Cooling Central Air
Fireplaces Type Natural Gas
Fireplace Yes
Heat Source Gas
Exterior
Garage Private Double
Garage Spaces 2.0
Pool None
Waterfront No
Roof Type Asphalt Shingle
Parking Type Built-In
Total Parking Spaces 4
Building
Foundation Poured Concrete
Others
Security Features Smoke Detector
Listed by RE/MAX REALTY SPECIALISTS INC.

GET MORE INFORMATION





