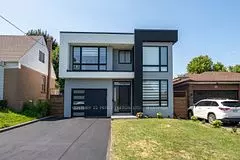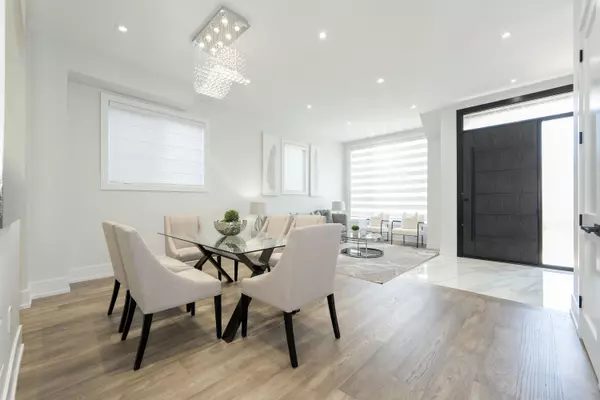REQUEST A TOUR If you would like to see this home without being there in person, select the "Virtual Tour" option and your advisor will contact you to discuss available opportunities.
In-PersonVirtual Tour

$ 2,099,000
Est. payment /mo
Price Dropped by $260K
60 Boem AVE Toronto E04, ON M1R 3T5
4 Beds
5 Baths
UPDATED:
11/01/2024 08:16 PM
Key Details
Property Type Single Family Home
Sub Type Detached
Listing Status Active
Purchase Type For Sale
Approx. Sqft 3000-3500
MLS Listing ID E9306036
Style 2-Storey
Bedrooms 4
Annual Tax Amount $8,089
Tax Year 2024
Property Description
Beautiful Custom Built Home in 2022. Offering Approximately over 4500 Sq Ft Of Modern Living Space With Fine Finish. Close To All Amenities!! Four Spacious Bedrooms W/Private Bathrooms. Primary Bedroom W/Sitting Area And Fireplace Walk-In Closet & 5 Piece Bathroom With Heated Floor. Stunning Kitchen, Large Island, Quartz Counter Tops & Serving/Pantry Room. Open Concept With Family & Kitchen With Walk Out To Backyard. 2 Fireplaces, 9 & 10 Foot High Ceiling. Finished Basement With 2 Spacious Bedrooms, Separate Entrance, Laundry, Kitchen And Walkout. And Much More.
Location
Province ON
County Toronto
Area Wexford-Maryvale
Rooms
Family Room Yes
Basement Separate Entrance, Finished with Walk-Out
Kitchen 2
Separate Den/Office 2
Interior
Interior Features Central Vacuum
Cooling Central Air
Fireplaces Type Electric, Natural Gas
Fireplace Yes
Heat Source Gas
Exterior
Garage Private
Garage Spaces 4.0
Pool None
Waterfront No
Roof Type Asphalt Rolled
Parking Type Attached
Total Parking Spaces 5
Building
Foundation Concrete
Listed by CENTURY 21 PERCY FULTON LTD.

GET MORE INFORMATION





