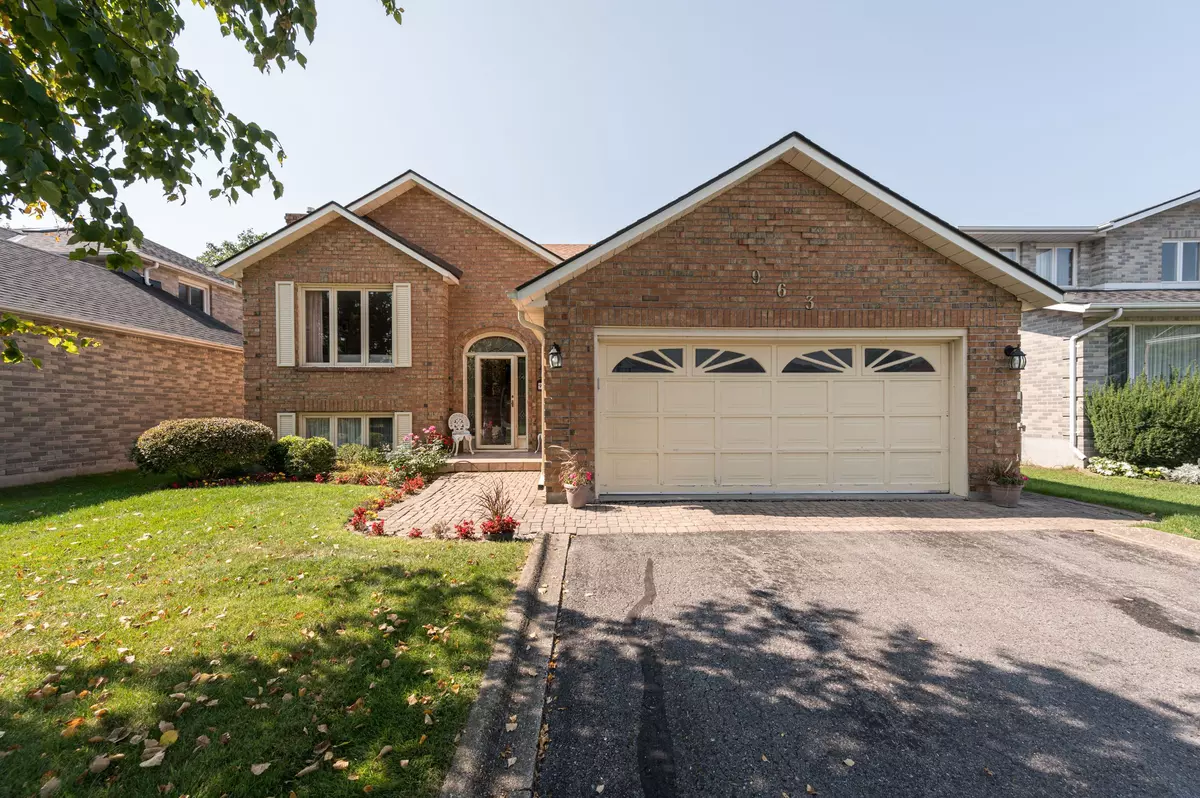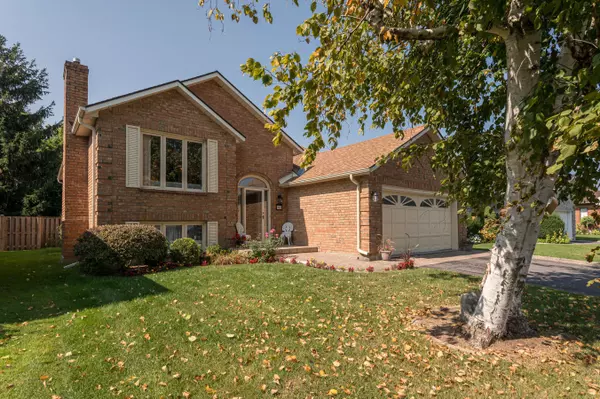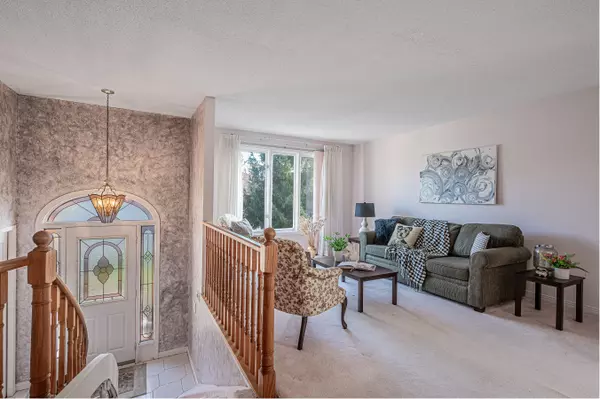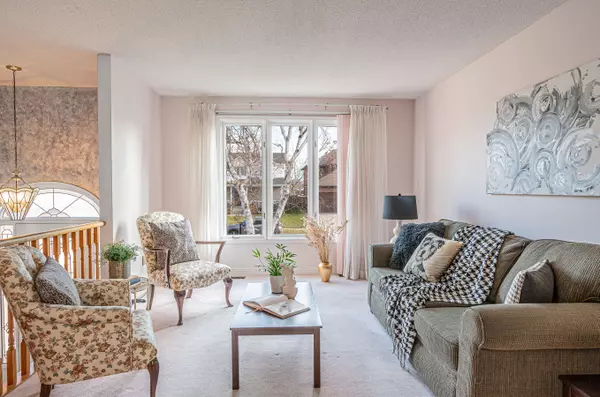REQUEST A TOUR If you would like to see this home without being there in person, select the "Virtual Tour" option and your agent will contact you to discuss available opportunities.
In-PersonVirtual Tour
$ 785,000
Est. payment /mo
Active
963 Auden Park DR Kingston, ON K7M 7T6
3 Beds
3 Baths
UPDATED:
01/08/2025 04:21 PM
Key Details
Property Type Single Family Home
Sub Type Detached
Listing Status Active
Purchase Type For Sale
Approx. Sqft 2500-3000
MLS Listing ID X9361502
Style Bungalow
Bedrooms 3
Annual Tax Amount $4,975
Tax Year 2024
Property Description
Charm and character define this delightful 3-bedroom, 3-bathroom all brick raised bungalow! Step into a world of warmth and comfort as you enter into your bright living room, formal dining room with rich hardwood floors and large eat-in kitchen with ample counter space and cabinets. The main floor also boasts a large 4-piece bathroom, two spacious bedrooms not including your generous primary bedroom with 3-piece ensuite. The basement could be easily made into an in-law suite with an ample family room that could be converted to a fourth bedroom, a separate 3-piece bathroom and an incredibly large rec room that currently contains a bar and massive entertainment area but could be made into a main living area. Outdoors is a lush backyard of grass and a deck with access to your kitchen, easy for summertime BBQing or entertaining with friends and family. Located in the west-end of Kingston, close to parks, schools, golf, stores and restaurants with easy access to transit and downtown Kingston. This home is perfect for creating lasting memories with loved ones and is just waiting for new owners to bring their decorating ideas don't miss this opportunity!
Location
Province ON
County Frontenac
Area Frontenac
Rooms
Family Room Yes
Basement Finished, Full
Kitchen 1
Interior
Interior Features In-Law Capability, Sump Pump, Suspended Ceilings
Cooling Central Air
Fireplace Yes
Heat Source Gas
Exterior
Parking Features Private Double
Garage Spaces 4.0
Pool None
Roof Type Asphalt Shingle
Lot Depth 127.35
Total Parking Spaces 6
Building
Unit Features Park,Public Transit,School
Foundation Poured Concrete
Listed by ROYAL LEPAGE PROALLIANCE REALTY, BROKERAGE
GET MORE INFORMATION





