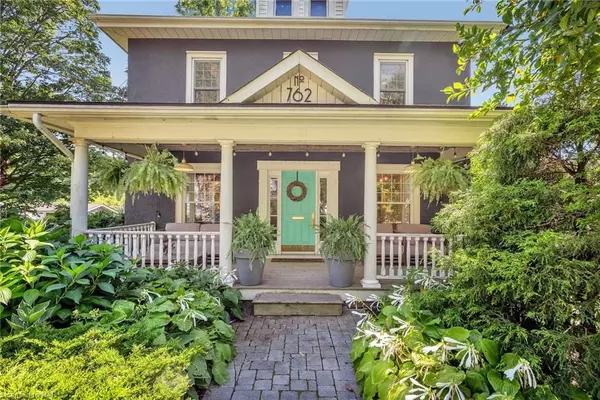
762 WELLAND RD Pelham, ON L0S 1C0
3 Beds
2 Baths
1,861 SqFt
UPDATED:
11/13/2024 11:19 PM
Key Details
Property Type Single Family Home
Sub Type Detached
Listing Status Pending
Purchase Type For Sale
Square Footage 1,861 sqft
Price per Sqft $429
MLS Listing ID X8496230
Style 2-Storey
Bedrooms 3
Annual Tax Amount $3,900
Tax Year 2023
Property Description
Location
Province ON
County Niagara
Zoning R1
Rooms
Basement Unfinished, Full
Kitchen 1
Interior
Interior Features Upgraded Insulation, On Demand Water Heater, Water Heater, Sump Pump
Cooling Central Air
Inclusions Built-in Microwave, Dryer, Gas Oven Range, Refrigerator, Washer, Window Coverings
Exterior
Garage Private Double, Other
Garage Spaces 4.0
Pool None
Roof Type Asphalt Shingle
Parking Type None
Total Parking Spaces 4
Building
Foundation Block
New Construction false
Others
Senior Community No

GET MORE INFORMATION





