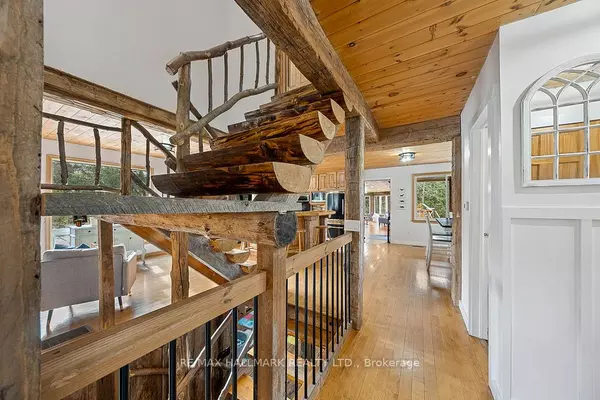REQUEST A TOUR If you would like to see this home without being there in person, select the "Virtual Tour" option and your agent will contact you to discuss available opportunities.
In-PersonVirtual Tour

$ 1,349,900
Est. payment /mo
Active
15301 Cartwright E Quarter Line Scugog, ON L0B 1L0
4 Beds
4 Baths
10 Acres Lot
UPDATED:
04/18/2024 06:25 PM
Key Details
Property Type Single Family Home
Sub Type Detached
Listing Status Active
Purchase Type For Sale
Approx. Sqft 2000-2500
MLS Listing ID E7385936
Style 2-Storey
Bedrooms 4
Annual Tax Amount $5,568
Tax Year 2023
Lot Size 10.000 Acres
Property Description
Welcome to your personal piece of heaven w/plentitude of property & dream home features thru-out! 4 bdrm, 3 bath, 2 storey home includes bonus 3-pc bath in pool shed & sits on 10 Acres, offers heated inground pool, hot tub, 2 large vegetable gardens, large heated shop, & springfed pond! In a quiet, friendly community, the home is primarily wood-heated w/barn beams & rustic wood features thru-out! Sheltered wrap-around frnt porch o/looks frnt yrd landscaping & pond! Stunning mnflr flows w/primarily open-concept layout, & kitchen features high-end Heartland & Miele appl's & o/looks bckyrd pool paradise! Home offers 4 season sunrm w/space for fam rm surrounded by windows! Multiple w/o's to frnt prch & bckyrd patio! 2nd level features impressive primary bdrm w/brick fp, den & w/i closet! 3 secondary bdrms are well-sized, bright, w/views of secluded property! Great for large fam who loves being nestled in nature! Add'l living space offered in bsmt w/recrm, & 3-pc bath/laundry combo!
Location
Province ON
County Durham
Zoning RU
Rooms
Family Room Yes
Basement Finished, Full
Kitchen 1
Interior
Cooling Central Air
Inclusions Propane tank - above ground, Owned. Hot Water Tank Owned. Fridge, Stove, Dishwasher, Washer, Dryer, Pool and all pool related equipment, All Window Coverings, All Electrical Light Fixtures
Exterior
Garage Private Double
Garage Spaces 18.0
Pool Inground
Parking Type Attached
Total Parking Spaces 18
Listed by RE/MAX HALLMARK REALTY LTD.

GET MORE INFORMATION





