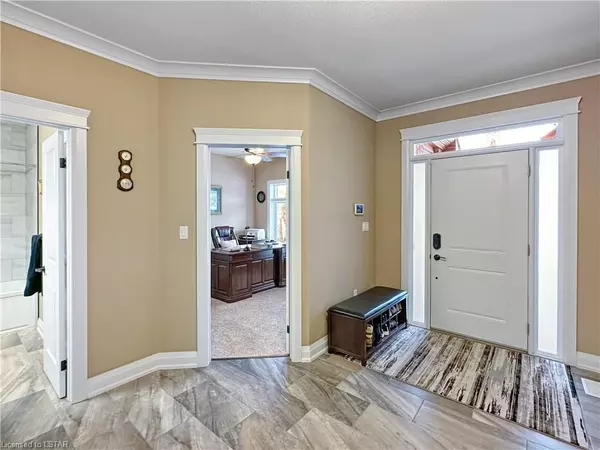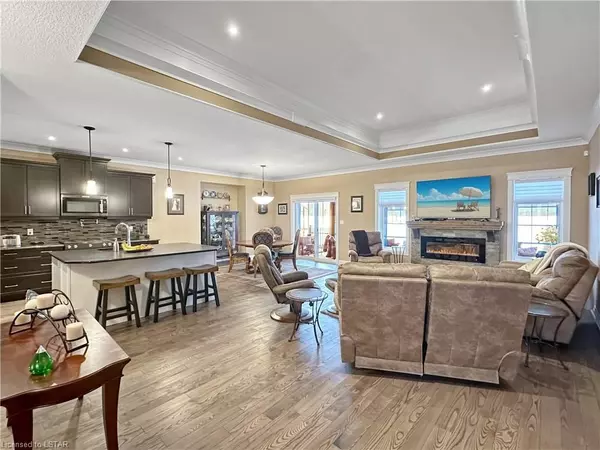
39 COLLINS WAY Strathroy-caradoc, ON N7G 0E5
4 Beds
3 Baths
2,794 SqFt
UPDATED:
05/29/2024 02:32 AM
Key Details
Property Type Single Family Home
Sub Type Detached
Listing Status Pending
Purchase Type For Sale
Square Footage 2,794 sqft
Price per Sqft $393
MLS Listing ID X8284204
Style Bungalow
Bedrooms 4
Annual Tax Amount $5,490
Tax Year 2023
Property Description
Location
Province ON
County Middlesex
Zoning R1-H
Rooms
Family Room No
Basement Full
Kitchen 1
Separate Den/Office 2
Interior
Interior Features Other, Workbench, Sump Pump, Central Vacuum
Cooling Central Air
Fireplaces Number 1
Fireplaces Type Electric
Inclusions Dishwasher, Dryer, Microwave, Refrigerator, Stove, Washer, Hot Water Tank Owned
Exterior
Exterior Feature Deck, Hot Tub, Lawn Sprinkler System, Lighting, Privacy, Recreational Area, Year Round Living
Garage Other, Other
Garage Spaces 9.0
Pool None
View Golf Course
Roof Type Asphalt Shingle
Parking Type Attached
Total Parking Spaces 9
Building
Foundation Poured Concrete
Others
Senior Community Yes

GET MORE INFORMATION





