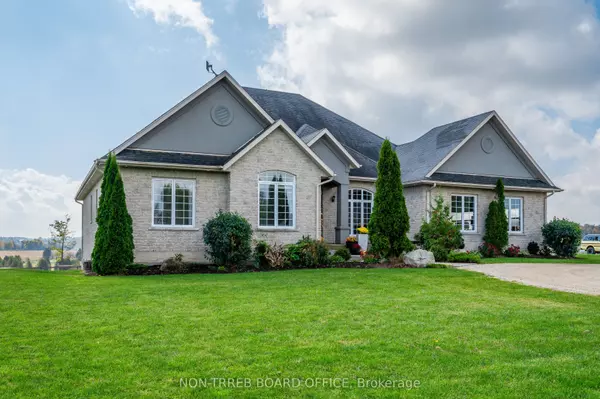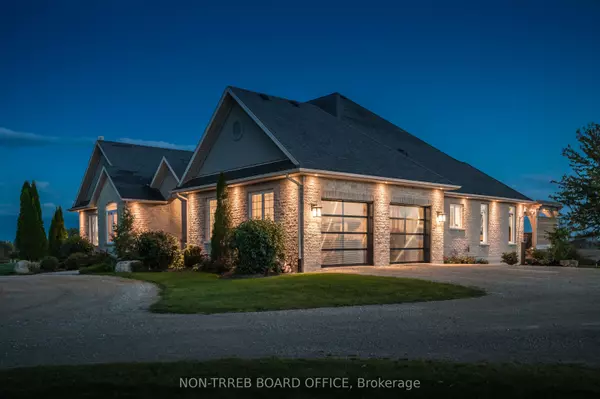REQUEST A TOUR If you would like to see this home without being there in person, select the "Virtual Tour" option and your agent will contact you to discuss available opportunities.
In-PersonVirtual Tour

$ 1,900,000
Est. payment /mo
Active Under Contract
7515 WELLINGTON RD #109 Mapleton, ON N0G 1A0
5 Beds
3 Baths
10 Acres Lot
UPDATED:
04/11/2024 02:17 PM
Key Details
Property Type Single Family Home
Sub Type Detached
Listing Status Active Under Contract
Purchase Type For Sale
MLS Listing ID X7270710
Style Bungalow
Bedrooms 5
Annual Tax Amount $10,653
Tax Year 2023
Lot Size 10.000 Acres
Property Description
The property's appeal is evident from the moment you drive up the winding driveway and see the
landscaped circular drive. The spacious living room offers beautiful views of the creek and open
fields. There's also a cozy reading sitting area with a great view of the countryside.The kitchen is
generously sized and well-equipped with white cabinetry, black granite countertops, and a large
sit-up island. The primary bedroom on the main floor boasts countryside views, a fossil stone
fireplace, walk-in closet, and a luxurious five-piece ensuite. Two more bedrooms and a four-piece
bathroom complete the main level. Downstairs, there are two additional spacious bedrooms, another
four-piece bathroom, and a vast basement with numerous possibilities. The outdoor area is like an
oasis with a stone patio, hot tub, and pavilion overlooking the river flats. The deck offers
breathtaking views of the sky and abundant wildlife, making it an ideal retreat!
landscaped circular drive. The spacious living room offers beautiful views of the creek and open
fields. There's also a cozy reading sitting area with a great view of the countryside.The kitchen is
generously sized and well-equipped with white cabinetry, black granite countertops, and a large
sit-up island. The primary bedroom on the main floor boasts countryside views, a fossil stone
fireplace, walk-in closet, and a luxurious five-piece ensuite. Two more bedrooms and a four-piece
bathroom complete the main level. Downstairs, there are two additional spacious bedrooms, another
four-piece bathroom, and a vast basement with numerous possibilities. The outdoor area is like an
oasis with a stone patio, hot tub, and pavilion overlooking the river flats. The deck offers
breathtaking views of the sky and abundant wildlife, making it an ideal retreat!
Location
Province ON
County Wellington
Zoning A/A31.7/NE
Rooms
Family Room Yes
Basement Partially Finished
Kitchen 1
Separate Den/Office 2
Interior
Cooling Central Air
Inclusions PLAYSET
Exterior
Garage Private
Garage Spaces 12.0
Pool None
Parking Type Attached
Total Parking Spaces 12
Listed by NON-TRREB BOARD OFFICE

GET MORE INFORMATION





