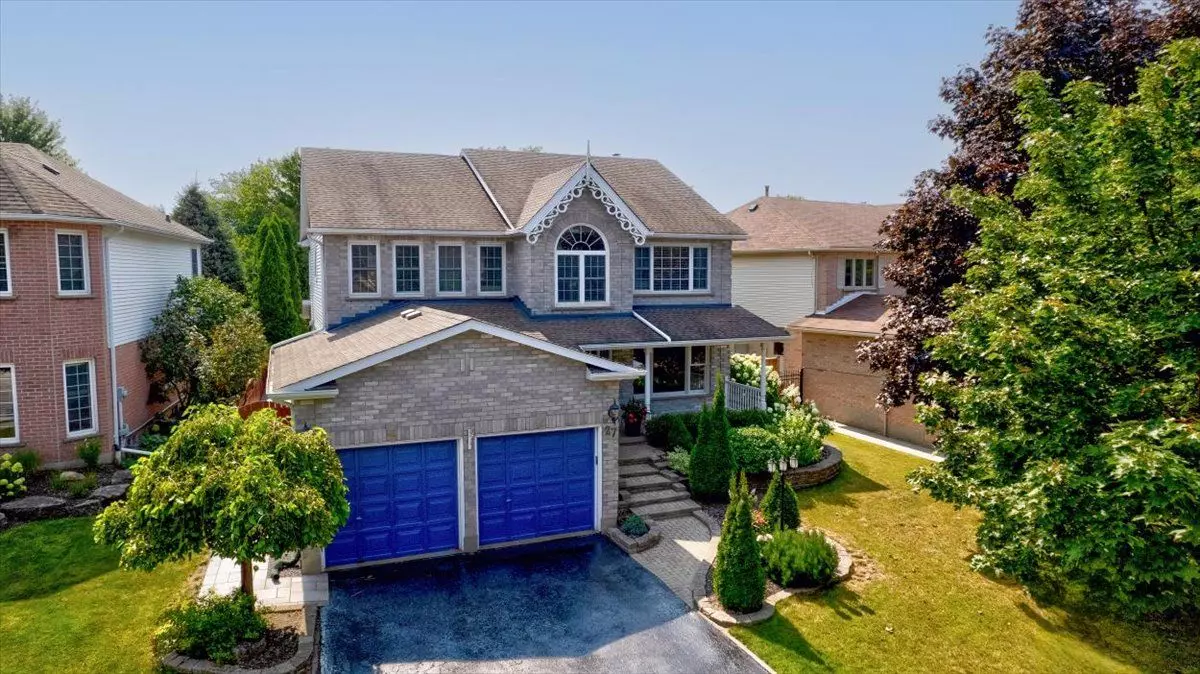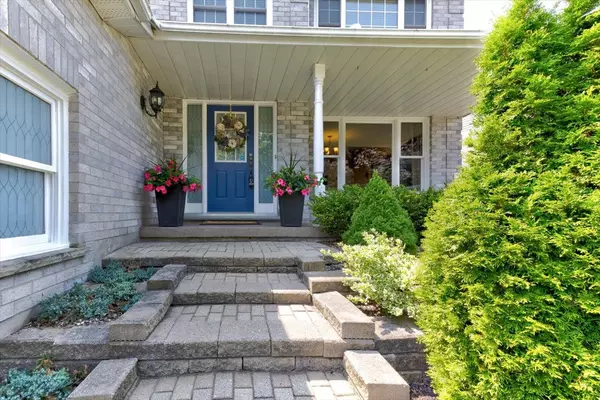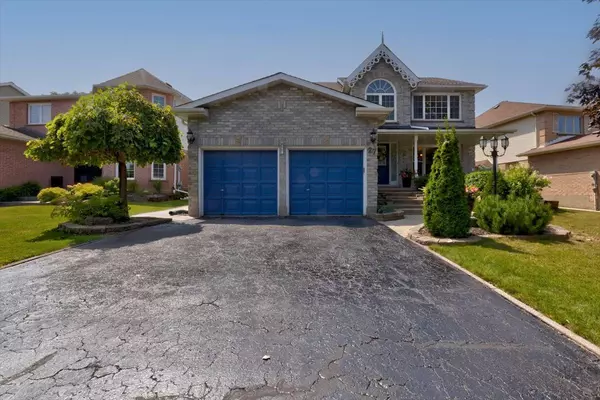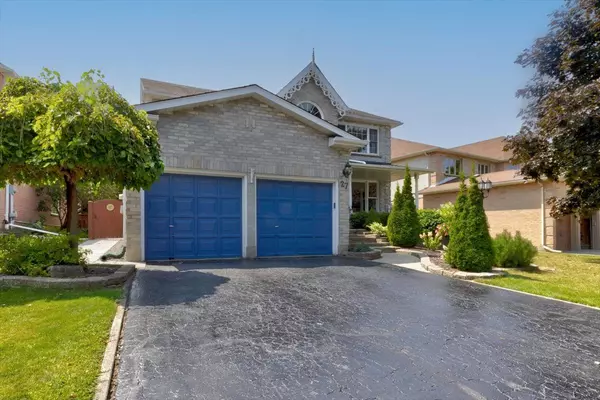REQUEST A TOUR If you would like to see this home without being there in person, select the "Virtual Tour" option and your agent will contact you to discuss available opportunities.
In-PersonVirtual Tour

$ 1,399,000
Est. payment /mo
Active
27 Westforest TRL Kitchener, ON N2N 3A7
5 Beds
4 Baths
UPDATED:
08/23/2024 06:56 PM
Key Details
Property Type Single Family Home
Sub Type Detached
Listing Status Active
Purchase Type For Sale
Approx. Sqft 2500-3000
MLS Listing ID X9257723
Style 2-Storey
Bedrooms 5
Annual Tax Amount $8,006
Tax Year 2024
Property Description
Beechwood Forest is a neighborhood that offers tons of appeal to families. Walking distance to Sandhills PS, St Dominic Savio CS & surrounded by parks & trails including Monarch Woods, Greengable park, & Shadyridge Woods. This classic 2 storey home has undergone major renos; & it sits on a reverse pie shaped lot. At over 2700 sq ft above grade it offers capacity w/an excellent layout, hardwood flooring spanning majority of the space. The open staircase is central w/formal sunken liv rm & cozy fam rm. The kitchen, dinette & dining room form a large semi formal space a functional centre island w/pendant lighting. It features beautiful showcase cabinetry, classy backsplash & rich granite countertops. Accessible from the kitchen is the 700+ sq ft of backyard interlocking patio and walkways. The second level is bright & carpet free; two large front facing windows in the hallway make for a cheerful central space. The 3 ample sized bedrms share the renovated 4 pc bath w/infloor heat. A massive primary suite spans the entire back of the home; w/walk-in closet - spa like 5 pc ensuite complete w/barrier free shower. The basement offers a wide open recreation room with wet bar, 3 pc bath & bedrm.
Location
Province ON
County Waterloo
Zoning R2
Rooms
Family Room Yes
Basement Finished, Full
Kitchen 1
Separate Den/Office 1
Interior
Interior Features Central Vacuum, Water Heater Owned, Water Softener
Cooling Central Air
Exterior
Garage Private Double
Garage Spaces 6.0
Pool None
Roof Type Asphalt Shingle
Parking Type Attached
Total Parking Spaces 6
Building
Foundation Poured Concrete
Listed by RE/MAX TWIN CITY REALTY INC.

GET MORE INFORMATION





