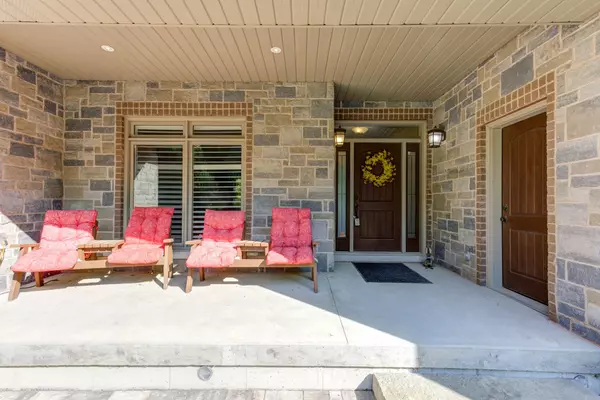
9471 Sideroad 17 N/A Erin, ON N0B 1Z0
3 Beds
5 Baths
0.5 Acres Lot
UPDATED:
10/10/2024 01:21 PM
Key Details
Property Type Single Family Home
Sub Type Rural Residential
Listing Status Active
Purchase Type For Sale
Approx. Sqft 2500-3000
MLS Listing ID X9249985
Style Bungalow
Bedrooms 3
Annual Tax Amount $10,095
Tax Year 2024
Lot Size 0.500 Acres
Property Description
Location
Province ON
County Wellington
Zoning Residential
Rooms
Family Room Yes
Basement Finished, Full
Kitchen 1
Separate Den/Office 1
Interior
Interior Features Auto Garage Door Remote, Central Vacuum, Built-In Oven, Water Heater Owned, Water Softener
Cooling Central Air
Inclusions wall oven, gas stove, fridge, dishwasher, microwave, tv in living room hot tub
Exterior
Garage Private
Garage Spaces 13.0
Pool None
Roof Type Asphalt Shingle
Parking Type Attached
Total Parking Spaces 13
Building
Foundation Poured Concrete

GET MORE INFORMATION





