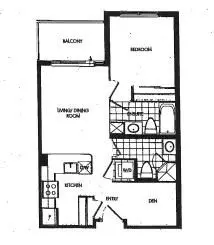REQUEST A TOUR If you would like to see this home without being there in person, select the "Virtual Tour" option and your agent will contact you to discuss available opportunities.
In-PersonVirtual Tour

$ 595,000
Est. payment /mo
Active
27 REAN DR #518 Toronto C15, ON M2K 0A6
1 Bed
2 Baths
UPDATED:
09/27/2024 07:55 PM
Key Details
Property Type Condo
Sub Type Condo Apartment
Listing Status Active
Purchase Type For Sale
Approx. Sqft 600-699
MLS Listing ID C9371712
Style Apartment
Bedrooms 1
HOA Fees $716
Annual Tax Amount $2,312
Tax Year 2023
Property Description
Gorgeous Boutique Style Luxury Condo in One of North York's Best Neighborhoods Bayview Village. This Classy Parisian-Inspired Building Design Resembles The Architecture in Paris with All The Luxuries of Modern Amenities. Conveniently Situated Across From Bayview Village Shopping Centre, Pusateris, Loblaws, Bayview Subway Station, Highway 401 & 404 and Don Valley Parkway, IKEA, and North York General Hospital. The Renovated Interior Has New Laminate Floors Through-Out (22), Chefs Kitchen with Black Granite Counter Stone, Stainless Steel Appliances, and Tile Backsplash. The Open Concept Functional Lay-Out Beams With Natural Sunlight From The Broad Windows & Large Walkout Balcony. Spacious Primary Bedroom with Double Closet and 4pc Ensuite. There's Additional Space With A Multi-Use Den and Two Full Bathrooms! The Top Class Amenities Include Concierge, A Rooftop Terrace Retreat with BBQs & Seating, Theatre Room, Fitness Room, Party Room, and Visitor Parking.
Location
Province ON
County Toronto
Area Bayview Village
Rooms
Family Room No
Basement None
Kitchen 1
Separate Den/Office 1
Interior
Interior Features Carpet Free
Cooling Central Air
Fireplace No
Heat Source Gas
Exterior
Garage Underground
Waterfront No
View Clear
Parking Type Underground
Total Parking Spaces 1
Building
Story 5
Unit Features Clear View,Hospital,Rec./Commun.Centre,Park,School,Public Transit
Locker Owned
Others
Security Features Concierge/Security
Pets Description Restricted
Listed by RE/MAX CROSSROADS REALTY INC.

GET MORE INFORMATION





