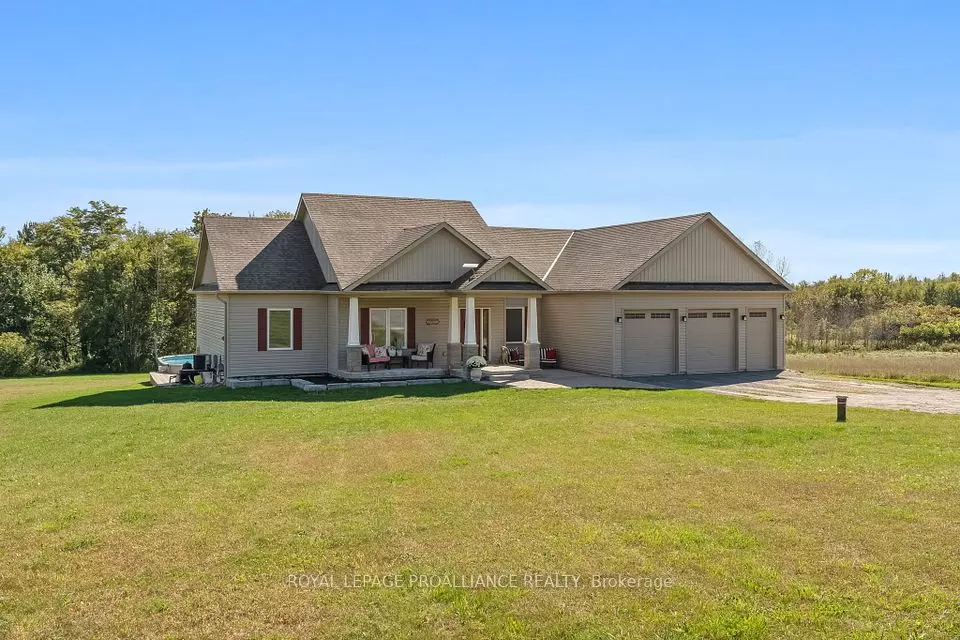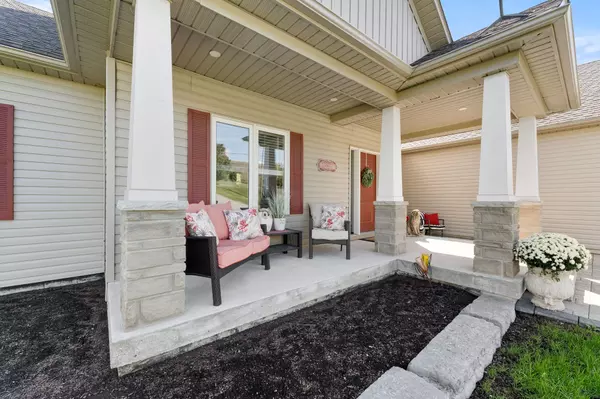
12887 County Rd 2 N/A Cramahe, ON K0K 1S0
3 Beds
3 Baths
0.5 Acres Lot
UPDATED:
10/18/2024 04:53 AM
Key Details
Property Type Single Family Home
Sub Type Detached
Listing Status Active Under Contract
Purchase Type For Sale
Approx. Sqft 1100-1500
MLS Listing ID X9373898
Style Bungalow
Bedrooms 3
Annual Tax Amount $5,855
Tax Year 2024
Lot Size 0.500 Acres
Property Description
Location
Province ON
County Northumberland
Area Colborne
Rooms
Family Room No
Basement Finished, Full
Kitchen 1
Separate Den/Office 1
Interior
Interior Features Sump Pump, Water Heater Owned
Cooling Central Air
Fireplaces Type Natural Gas, Living Room
Fireplace Yes
Heat Source Gas
Exterior
Exterior Feature Porch, Deck
Garage Private
Garage Spaces 6.0
Pool Above Ground
Waterfront No
Waterfront Description None
Roof Type Asphalt Shingle
Topography Sloping
Parking Type Attached
Total Parking Spaces 8
Building
Unit Features Park,Golf,Place Of Worship,School Bus Route,Rolling,Sloping
Foundation Poured Concrete

GET MORE INFORMATION





