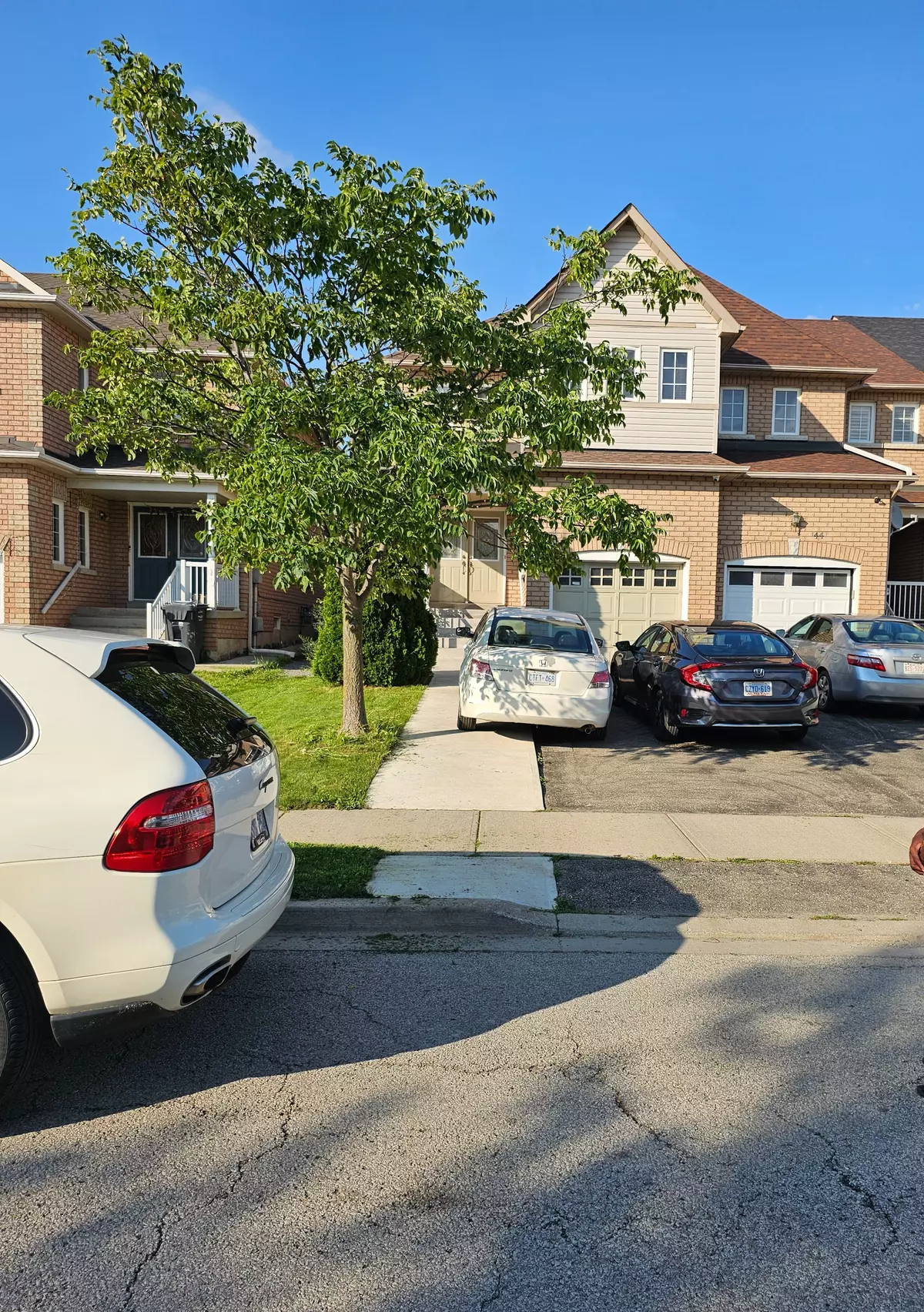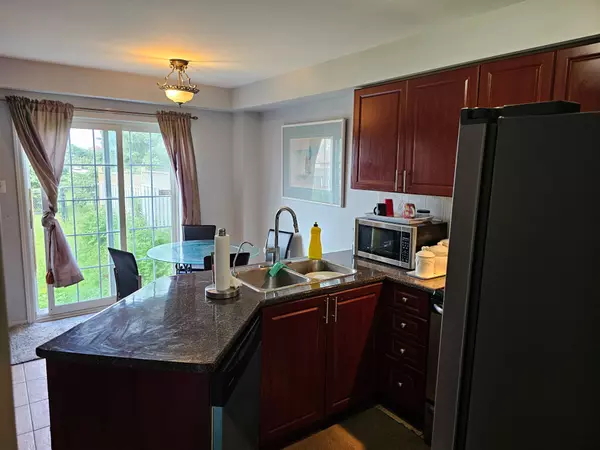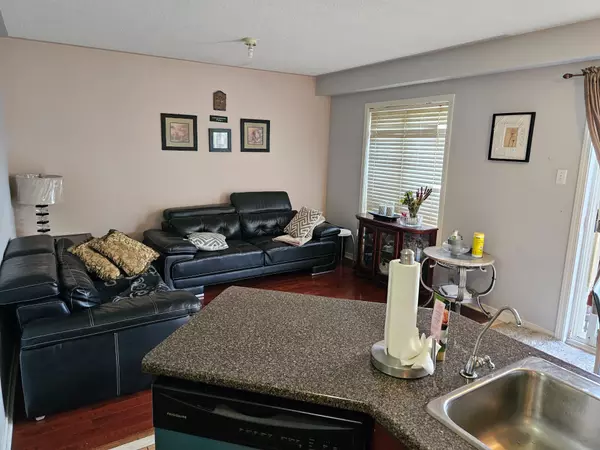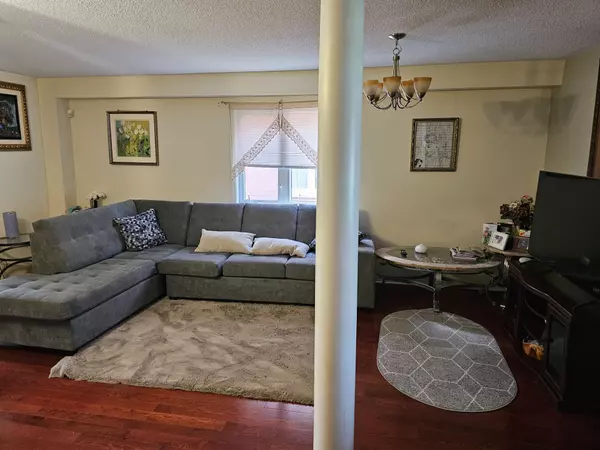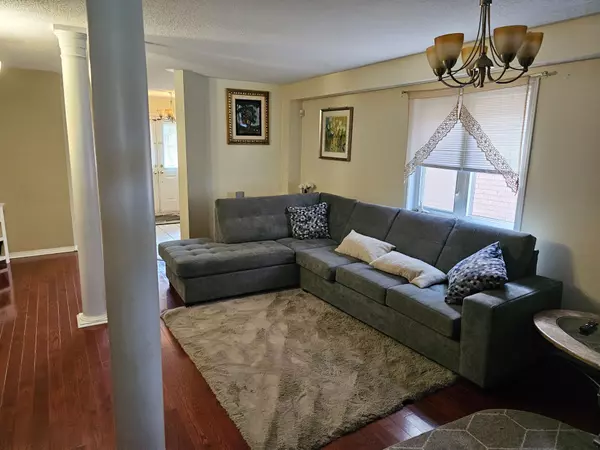REQUEST A TOUR If you would like to see this home without being there in person, select the "Virtual Tour" option and your agent will contact you to discuss available opportunities.
In-PersonVirtual Tour
$ 990,000
Est. payment /mo
Active
46 Stirrup CT Brampton, ON L6X 5A2
4 Beds
3 Baths
UPDATED:
12/03/2024 03:43 PM
Key Details
Property Type Townhouse
Sub Type Att/Row/Townhouse
Listing Status Active
Purchase Type For Sale
Approx. Sqft 1500-2000
MLS Listing ID W9377962
Style 2-Storey
Bedrooms 4
Annual Tax Amount $4,260
Tax Year 2023
Property Description
Gorgeous 4br End unit plus completely finished 2 bedrooms, basement apartment, with separate entrance and fully rented. Approximately 1900 Sq. ft plus. Double entrance door and Spacious Hallway. This home backs on the park. Beautiful lovely. In Law Suite Includes 2 Bedrooms, Minutes to School, Shopping Centers etc..
Location
Province ON
County Peel
Community Fletcher'S Meadow
Area Peel
Region Fletcher's Meadow
City Region Fletcher's Meadow
Rooms
Family Room Yes
Basement Finished
Kitchen 1
Separate Den/Office 2
Interior
Interior Features Other
Cooling Central Air
Fireplace No
Heat Source Gas
Exterior
Parking Features Private
Garage Spaces 3.0
Pool None
Roof Type Other
Lot Depth 109.91
Total Parking Spaces 3
Building
Foundation Other
Listed by ROYAL LEPAGE SIGNATURE REALTY
GET MORE INFORMATION

