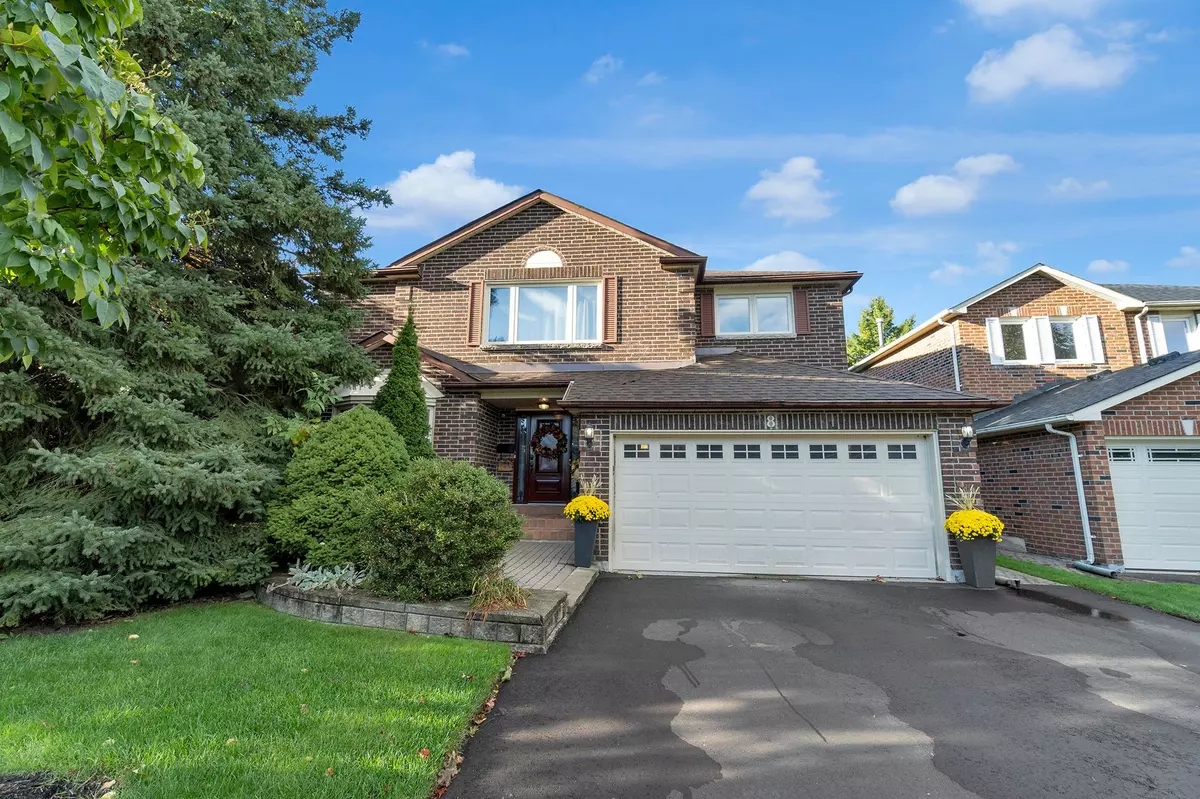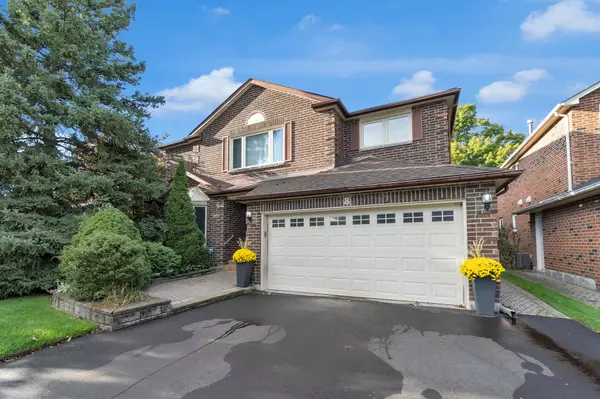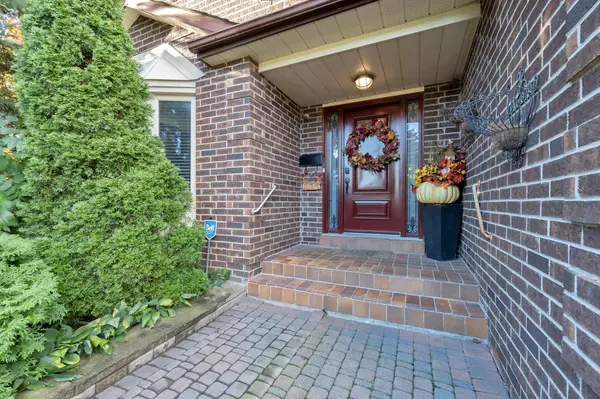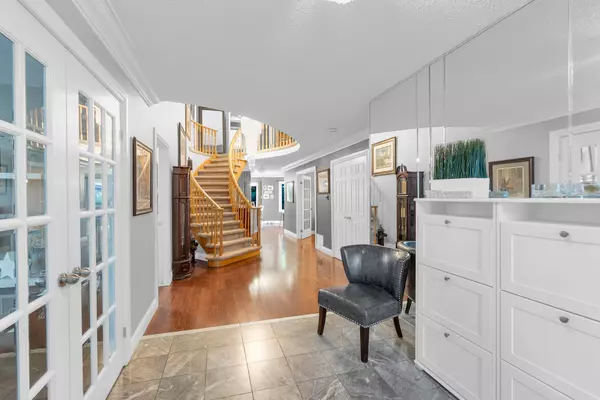REQUEST A TOUR If you would like to see this home without being there in person, select the "Virtual Tour" option and your agent will contact you to discuss available opportunities.
In-PersonVirtual Tour
$ 1,549,500
Est. payment /mo
Active
8 Lombardy CRES Brampton, ON L6S 4L8
5 Beds
5 Baths
UPDATED:
10/17/2024 05:09 PM
Key Details
Property Type Single Family Home
Sub Type Detached
Listing Status Active
Purchase Type For Sale
MLS Listing ID W9379512
Style 2-Storey
Bedrooms 5
Annual Tax Amount $8,899
Tax Year 2024
Property Description
This beautiful Bramalea Woods home is a must see! Located on a child safe court. Approx 3367 Sq Ft. Featuring a nicely renovated gourmet kitchen with quartz counters, pantry, ample cabinet space, pot lights, SS appliances & W/O to deck. Formal separate L/R & D/R. Warm & inviting family room with built in entertainment centre & cozy fireplace. Main floor den. Hardwood floors throughout main floor. Upper level boasts 5 bedrooms. Spa like master bdrm with gorgeous 5pc ensuite, W/I Closet & wall to wall closet . Professionally finished walkout basement with 2nd kitchen, L/R with gas fireplace. Formal D/R with 2 additional bedrooms & 2 bathrooms. Gorgeous Cottage like backyard with a heated in-ground pool, cabana & gazebo. Well treed for privacy & great family fun.Backing onto ravine. This home is an entertainers dream. A true sound investment! Hurry before its SOLD
Location
Province ON
County Peel
Community Queen Street Corridor
Area Peel
Region Queen Street Corridor
City Region Queen Street Corridor
Rooms
Family Room Yes
Basement Separate Entrance, Finished
Kitchen 2
Separate Den/Office 2
Interior
Interior Features Carpet Free
Cooling Central Air
Fireplace Yes
Heat Source Gas
Exterior
Parking Features Private Double
Garage Spaces 4.0
Pool Inground
Roof Type Shingles
Lot Depth 146.71
Total Parking Spaces 2
Building
Foundation Poured Concrete
Listed by REALTY EXECUTIVES PLUS LTD
GET MORE INFORMATION





