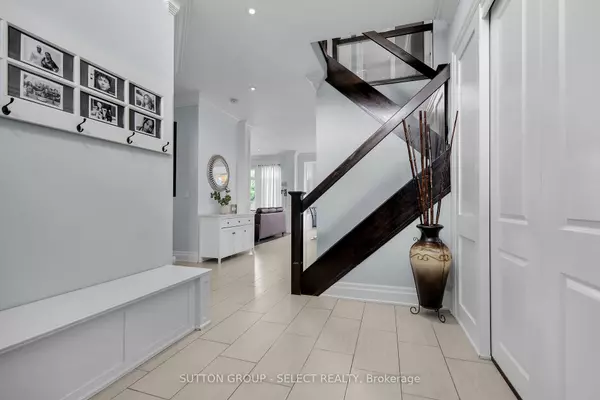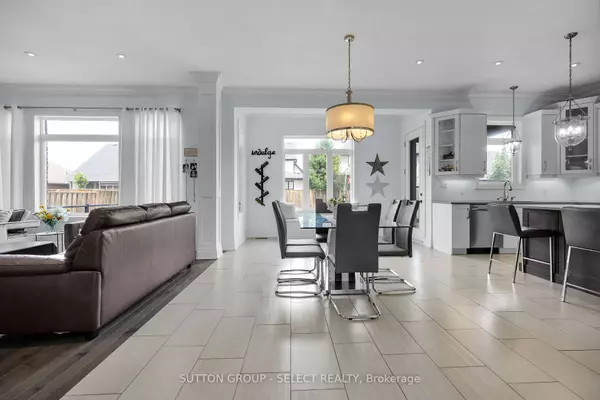
157 JENNA DR Strathroy-caradoc, ON N7G 0A4
5 Beds
4 Baths
UPDATED:
10/08/2024 04:40 PM
Key Details
Property Type Single Family Home
Sub Type Detached
Listing Status Active
Purchase Type For Sale
Approx. Sqft 3500-5000
MLS Listing ID X9387085
Style 2-Storey
Bedrooms 5
Annual Tax Amount $5,451
Tax Year 2023
Property Description
Location
Province ON
County Middlesex
Area Ne
Rooms
Family Room Yes
Basement Finished
Kitchen 1
Separate Den/Office 1
Interior
Interior Features Auto Garage Door Remote, Central Vacuum, Guest Accommodations, In-Law Suite, Storage
Cooling Central Air
Fireplaces Type Living Room
Fireplace Yes
Heat Source Gas
Exterior
Exterior Feature Porch, Deck
Garage Private Double
Garage Spaces 4.0
Pool None
Waterfront No
Roof Type Asphalt Shingle
Parking Type Attached
Total Parking Spaces 6
Building
Unit Features Fenced Yard,Golf,Park,School Bus Route
Foundation Poured Concrete
Others
Security Features Carbon Monoxide Detectors,Smoke Detector

GET MORE INFORMATION





