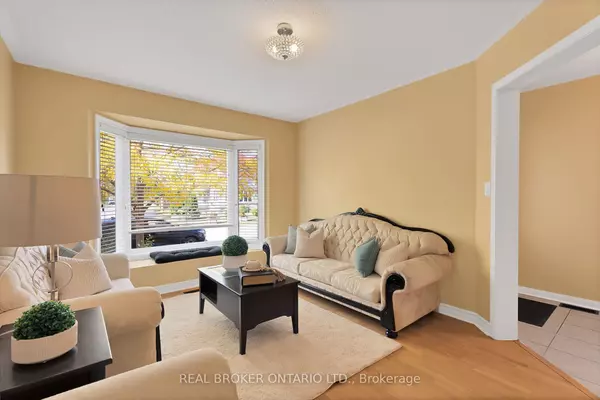REQUEST A TOUR If you would like to see this home without being there in person, select the "Virtual Tour" option and your agent will contact you to discuss available opportunities.
In-PersonVirtual Tour

$ 1,399,000
Est. payment /mo
Price Dropped by $100K
4 Muskox DR Toronto E11, ON M1B 6E9
4 Beds
3 Baths
UPDATED:
11/05/2024 01:35 AM
Key Details
Property Type Single Family Home
Sub Type Detached
Listing Status Active
Purchase Type For Sale
Approx. Sqft 2000-2500
MLS Listing ID E9389304
Style 2-Storey
Bedrooms 4
Annual Tax Amount $5,760
Tax Year 2024
Property Description
On The Main Flr, Engineered Hardwood On Main Flr, New Laminate In The 4 bedrooms 2024. This 4-bdrm, 2.5 bath Home Boasts An Open Concept Kitchen & Family Room, Perfect For Family Gatherings,-Along With A Cozy Gas Fireplace. The Kitchen Offers Shaker-Style Maple Cabinets, Granite Countertops, Backsplash, Ceramic Tiles High End Appliances & Reflects The Pride Of Ownership From Its Original Owners.The Primary Bdrm Ensuite Includes A Jacuzzi Tub & Separate Shower. No sidewalk, With Terrazzo Concrete At The Front & Sides Of The House, Leading To A Stone Patio In The Backyard Perfect for BBQ's. A Separate Side Entrance To The Basement Has Potential For Inlaw Suite. Direct Access To The House From The Garage For Those Snowy Winter Days. Recent Updates Include: Trane A/C 2024, Triple-Pane Windows 2023, High-end Front & Side Doors 2023. Freshly Painted 2024.Easy access: 401, Go train, UTSC, PanAm Centre, Hospital & the Zoo.
Location
Province ON
County Toronto
Area Rouge E11
Rooms
Family Room Yes
Basement Unfinished
Kitchen 1
Interior
Interior Features Auto Garage Door Remote
Cooling Central Air
Fireplaces Type Natural Gas
Fireplace Yes
Heat Source Gas
Exterior
Garage Private
Garage Spaces 4.0
Pool None
Waterfront No
Waterfront Description None
Roof Type Asphalt Shingle
Parking Type Attached
Total Parking Spaces 6
Building
Unit Features Fenced Yard,Greenbelt/Conservation,Hospital,Library,Place Of Worship,Public Transit
Foundation Poured Concrete
Listed by REAL BROKER ONTARIO LTD.

GET MORE INFORMATION





