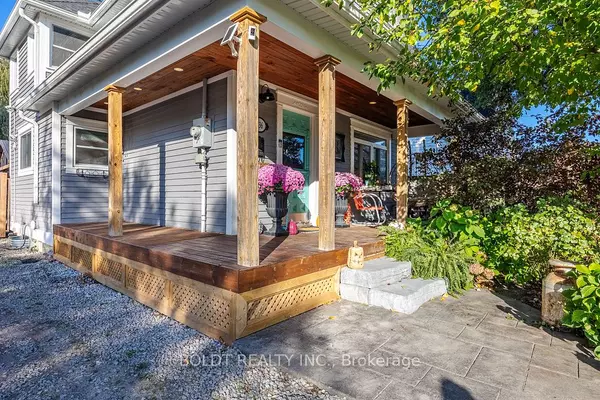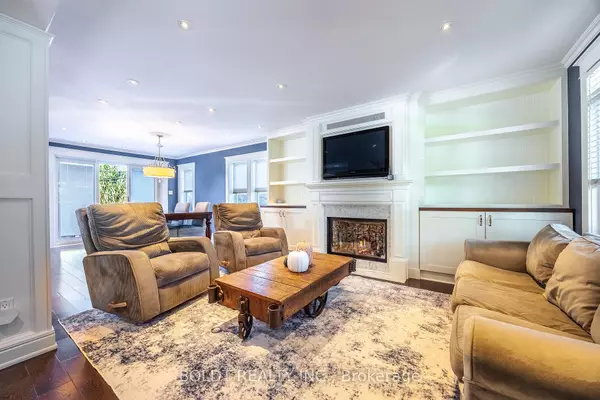
536 Thorold RD Welland, ON L3C 3W8
2 Beds
1 Bath
UPDATED:
11/15/2024 02:32 PM
Key Details
Property Type Single Family Home
Sub Type Detached
Listing Status Active Under Contract
Purchase Type For Sale
Approx. Sqft 1100-1500
MLS Listing ID X9393548
Style 2 1/2 Storey
Bedrooms 2
Annual Tax Amount $3,391
Tax Year 2024
Property Description
Location
Province ON
County Niagara
Zoning RL1
Rooms
Family Room No
Basement Unfinished
Kitchen 1
Interior
Interior Features Generator - Full, In-Law Capability
Cooling Central Air
Fireplaces Number 1
Fireplaces Type Natural Gas, Living Room
Inclusions Dishwasher, Refrigerator, Window Coverings. Add Inclusions: Firepit, Trellis, All Light Fixtures, (Washer & Dryer, Fridge, Stove, microwave hood fan, in Apartment), 2 sheds, Generac Generator
Exterior
Exterior Feature Deck, Landscaped, Porch
Garage Front Yard Parking, Other
Garage Spaces 8.0
Pool None
Roof Type Asphalt Shingle
Parking Type None
Total Parking Spaces 8
Building
Foundation Concrete Block

GET MORE INFORMATION





