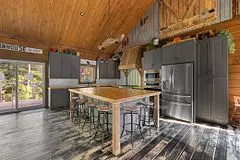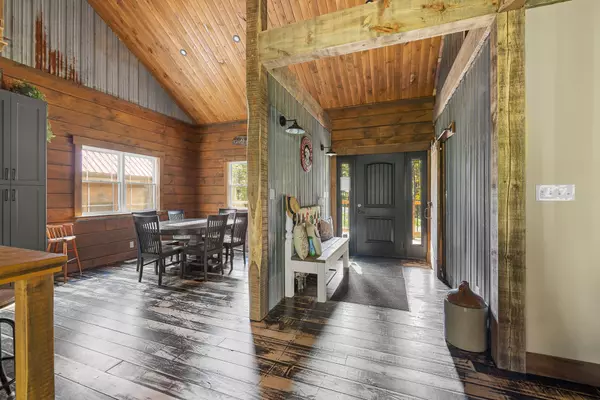REQUEST A TOUR If you would like to see this home without being there in person, select the "Virtual Tour" option and your agent will contact you to discuss available opportunities.
In-PersonVirtual Tour

$ 799,900
Est. payment /mo
Price Dropped by $30K
54 Flinton RD Tweed, ON K0K 3J0
3 Beds
3 Baths
UPDATED:
11/04/2024 04:43 PM
Key Details
Property Type Single Family Home
Sub Type Detached
Listing Status Active
Purchase Type For Sale
MLS Listing ID X9396118
Style 1 1/2 Storey
Bedrooms 3
Annual Tax Amount $5,041
Tax Year 2024
Property Description
Welcome to 54 Flinton Rd, a home beautifully perched on nearly 5 acres in the heart of the Great Canadian Shield. This 2,000-square-foot log home is beautifully landscaped with a variety of trees, including cherry, pear, apple, and more, offering complete privacy. Enjoy the perks of three bedrooms and three baths with an open-concept layout, a cathedral ceiling, and the rustic charm of pine countertops and flooring. Walk up to the loft area to find a cozy reading area at the top of the stairs that overlooks the main floor. The loft also has an additional bedroom with an ensuite bathroom. The Bunkie (12x16) or guest cabin adds extra accommodation potential, equipped with insulation, heating, air conditioning, a concrete patio, and an above-ground pool perfect for hosting guests or generating Airbnb income. You'll love the convenience of the detached workshop (24x36) with a timber-frame loft and back deck. Nearby, you'll find local restaurants, unique shops, a winery, parks/playgrounds, and the beautiful Skootamatta River. At 54 Flinton Rd, you'll be 11 minutes from Madoc, 45 minutes from Belleville and just 2 hours from Toronto.
Location
Province ON
County Hastings
Rooms
Family Room No
Basement Unfinished, Walk-Out
Kitchen 1
Interior
Interior Features Primary Bedroom - Main Floor
Cooling Central Air
Fireplace No
Heat Source Propane
Exterior
Garage Private
Garage Spaces 5.0
Pool Above Ground
Waterfront No
Roof Type Asphalt Shingle
Parking Type Detached
Total Parking Spaces 8
Building
Foundation Insulated Concrete Form
Listed by DIRECT REALTY LTD.

GET MORE INFORMATION





