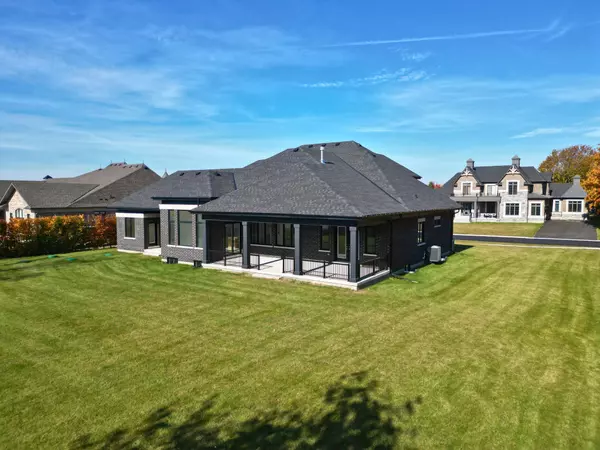REQUEST A TOUR If you would like to see this home without being there in person, select the "Virtual Tour" option and your agent will contact you to discuss available opportunities.
In-PersonVirtual Tour

$ 2,749,000
Est. payment /mo
Active
54 Bonnie Brae CT Scugog, ON L9L 1V1
5 Beds
5 Baths
0.5 Acres Lot
UPDATED:
11/11/2024 05:15 PM
Key Details
Property Type Single Family Home
Sub Type Detached
Listing Status Active
Purchase Type For Sale
MLS Listing ID E9397423
Style 2-Storey
Bedrooms 5
Tax Year 2024
Lot Size 0.500 Acres
Property Description
Embee Estates Invites You to Enjoy Luxurious Living in A Builder's Reserve Model!***Brand New***Widdifield Model***Super Spacious and Sophisticated 4,392 Square Feet of Well Appointed Living Space***Premium Lot of Over Half an Acre***Remarkable Stately Upgrades Throughout***5 Luxurious Bedrooms***5 Upgraded Ensuite Bathrooms***Masterful Primary Bedroom on the Ground Floor Includes Built-In Cabinets Within Walk-in Dressing Room and Elegant 5 Piece Ensuite *** Vaulted Cathedral Ceilings in the Family Room***Abundance of Natural Light Streams Through the Huge Windows***Elegant Designer's Kitchen with Superior Upgrades***Huge Island***High End Suite of Thermador Appliances***Covered Loggia for Great, Year Round Entertaining***Triple Garage***AND Sooo Much More for Your Enjoyment!***You Don't Want To Miss This One of a Kind Home!
Location
Province ON
County Durham
Rooms
Family Room Yes
Basement Unfinished
Kitchen 1
Interior
Interior Features Primary Bedroom - Main Floor
Cooling Central Air
Fireplaces Number 1
Inclusions Suite of Built-In Thermador Appliances (B/I Column Fridge & Freezer, Gas Cooktop, B/I Full Size Oven, B/I Speed Oven), Air Conditioner, Gas Fireplace
Exterior
Garage Private
Garage Spaces 9.0
Pool None
Roof Type Asphalt Shingle
Parking Type Attached
Total Parking Spaces 9
Building
Foundation Poured Concrete
Listed by EMBEE REALTY INC.

GET MORE INFORMATION





