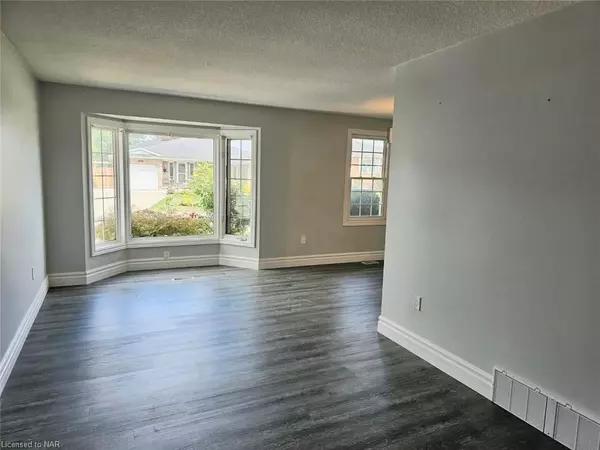REQUEST A TOUR If you would like to see this home without being there in person, select the "Virtual Tour" option and your agent will contact you to discuss available opportunities.
In-PersonVirtual Tour

$ 569,900
Est. payment /mo
Active
7992 POST RD Niagara Falls, ON L2H 2L3
3 Beds
2 Baths
1,050 SqFt
UPDATED:
11/12/2024 02:35 AM
Key Details
Property Type Multi-Family
Sub Type Semi-Detached
Listing Status Active
Purchase Type For Sale
Square Footage 1,050 sqft
Price per Sqft $542
MLS Listing ID X9413610
Style Other
Bedrooms 3
Annual Tax Amount $2,956
Tax Year 2024
Property Description
Welcome Home to this solid brick backsplit, semi detached in central Niagara Falls. Main floor featuring a bright and spacious living room, dining, and kitchen with s/s appliances and modern finishes. Upper level includes a bedroom, 4 pc bath, and a large master bedroom, currently used as a living room with patio doors to rear yard! Lower level has third bedroom, and family/entertainment room, great for get togethers and 3 pc bath with stackable laundry. Backyard is a perfect getaway complete with a deck off the living room with hot tub, lower deck complete with gazebo with electrical and lighting, fire pit area all for your summer entertaining! Tons of updates within the last 4 years including, new kitchen (2021), backyard additions and side fencing, concrete driveway (2023), roof and eavestroughs (2022), furnace and A/C (2022) and much more! This is a must see before it's gone!
Location
Province ON
County Niagara
Zoning R2
Rooms
Basement Finished, Full
Kitchen 1
Separate Den/Office 1
Interior
Interior Features Water Heater
Cooling Central Air
Inclusions Dishwasher, Dryer, Refrigerator, Stove
Exterior
Exterior Feature Deck, Hot Tub, Lighting
Garage Private Double
Garage Spaces 3.0
Pool None
Roof Type Asphalt Shingle
Parking Type Unknown
Total Parking Spaces 3
Building
Foundation Poured Concrete
Others
Senior Community No
Listed by STICKS & BRICKS REALTY LTD.

GET MORE INFORMATION





