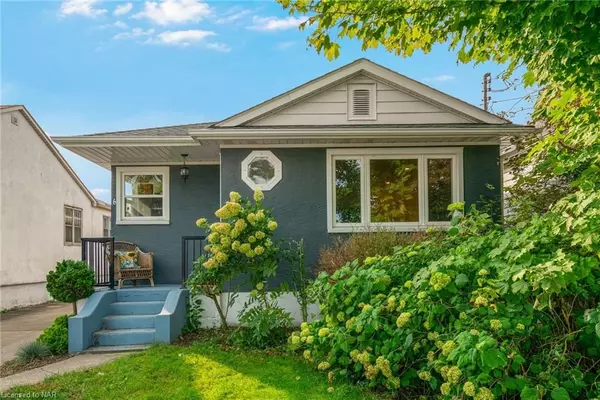REQUEST A TOUR If you would like to see this home without being there in person, select the "Virtual Tour" option and your agent will contact you to discuss available opportunities.
In-PersonVirtual Tour

$ 542,800
Est. payment /mo
Pending
6 GARNET ST St. Catharines, ON L2M 5E5
4 Beds
2 Baths
873 SqFt
UPDATED:
11/09/2024 02:03 AM
Key Details
Property Type Single Family Home
Sub Type Detached
Listing Status Pending
Purchase Type For Sale
Square Footage 873 sqft
Price per Sqft $621
MLS Listing ID X9409354
Style Bungalow
Bedrooms 4
Annual Tax Amount $2,893
Tax Year 2024
Property Description
This adorable 4 bedroom, 2 bath home is move in ready! This detached bungalow has been recently renovated over the past few years. The main floor features an open concept living space that connects to the newer kitchen with center peninsula. This area also features a corner window over looking the front lawn area from the kitchen as well as a large bay window in the living room filling the space with an abundance of natural light. Down the hallway you’ll find three cozy bedrooms and a stylish 3-piece bathroom with a tiled glass shower. The lower level offers a fantastic recreation room, a small office nook, and an additional 4-piece bath with a tub/shower combo perfect for guests!
With newer windows, roof, furnace, and central air, this home is designed for comfort. The extra-deep lot provides ample outdoor space for relaxation or entertaining. Although the detached garage may need some TLC, it adds even more potential to this wonderful property.
Don’t miss out on this exceptional value. Book your viewing today!
With newer windows, roof, furnace, and central air, this home is designed for comfort. The extra-deep lot provides ample outdoor space for relaxation or entertaining. Although the detached garage may need some TLC, it adds even more potential to this wonderful property.
Don’t miss out on this exceptional value. Book your viewing today!
Location
Province ON
County Niagara
Zoning R2
Rooms
Basement Finished, Full
Kitchen 1
Separate Den/Office 1
Interior
Interior Features Water Heater
Cooling Central Air
Inclusions Dishwasher, Dryer, Refrigerator, Stove, Washer
Exterior
Garage Private
Garage Spaces 4.0
Pool None
Roof Type Asphalt Shingle
Parking Type Detached
Total Parking Spaces 4
Building
Foundation Block
Others
Senior Community Yes
Security Features None
Listed by RE/MAX HENDRIKS TEAM REALTY

GET MORE INFORMATION





