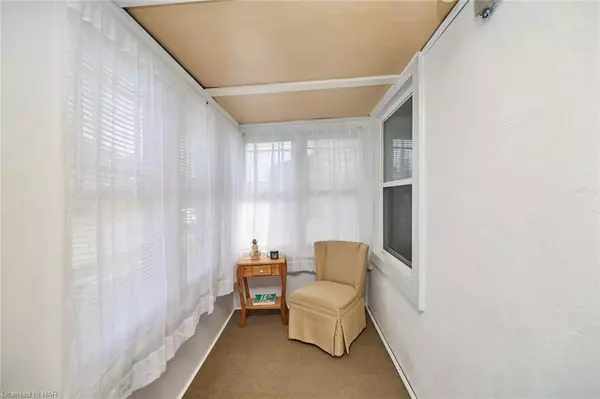REQUEST A TOUR If you would like to see this home without being there in person, select the "Virtual Tour" option and your agent will contact you to discuss available opportunities.
In-PersonVirtual Tour

$ 434,900
Est. payment /mo
Price Dropped by $15K
48 SEMLEY AVE Welland, ON L3C 1X4
3 Beds
2 Baths
1,190 SqFt
UPDATED:
11/13/2024 03:18 PM
Key Details
Property Type Single Family Home
Sub Type Detached
Listing Status Active
Purchase Type For Sale
Approx. Sqft 1100-1500
Square Footage 1,190 sqft
Price per Sqft $365
MLS Listing ID X9414567
Style 1 1/2 Storey
Bedrooms 3
Annual Tax Amount $2,057
Tax Year 2024
Property Description
This home is move-in ready and perfect for starting a new chapter. It features a charming sunroom, a cozy living room, and a spacious updated kitchen that offers ample storage, a dining area, and a mudroom/back entrance leading to the rear yard. The main level also includes a bedroom, a newly remodeled laundry room, and a 3-piece bathroom with a walk-in tiled shower. Upstairs, you'll discover two or three additional bedrooms along with another modern 4-piece bathroom. The versatile basement serves as a workshop and has a walk-out to the partially fenced yard, which includes a garden shed and a 13x10 tool shed equipped with electricity. This property is conveniently located near the Welland Canal, a dog park, and various shopping options.
Location
Province ON
County Niagara
Zoning RL2
Rooms
Family Room No
Basement Walk-Out, Unfinished
Kitchen 1
Interior
Interior Features Unknown
Cooling None
Inclusions None
Exterior
Garage Other, Mutual
Garage Spaces 2.0
Pool None
Roof Type Asphalt Shingle
Parking Type None
Total Parking Spaces 2
Building
Foundation Concrete Block
Others
Senior Community No
Listed by CENTURY 21 HERITAGE HOUSE LTD, BROKERAGE

GET MORE INFORMATION





