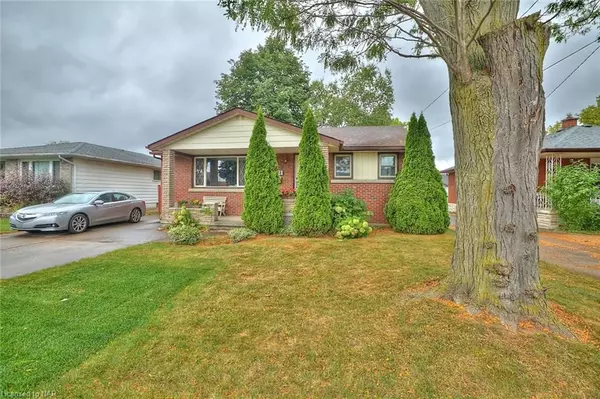REQUEST A TOUR If you would like to see this home without being there in person, select the "Virtual Tour" option and your agent will contact you to discuss available opportunities.
In-PersonVirtual Tour

$ 525,000
Est. payment /mo
Price Dropped by $25K
7321 FERN AVE Niagara Falls, ON L2G 5H3
3 Beds
2 Baths
1,000 SqFt
UPDATED:
11/13/2024 02:57 PM
Key Details
Property Type Single Family Home
Sub Type Detached
Listing Status Active
Purchase Type For Sale
Square Footage 1,000 sqft
Price per Sqft $525
MLS Listing ID X9414625
Style Bungalow
Bedrooms 3
Annual Tax Amount $2,964
Tax Year 2024
Property Description
Charming Bungalow with Spacious Lot. This great bungalow, situated on a generously-sized lot, offers a perfect blend of comfort and convenience. As you step onto the covered front porch, you'll immediately feel at home. This property features 2+1 bedrooms and 2 bathrooms, providing ample space for your family or guests. Galley kitchen complete with oak cabinets and adjoining dining area. Hardwood floors run throughout most of the main level, enhancing the home's warm and inviting atmosphere. The basement hosts a huge recreation room, an additional bedroom, 3 pc bathroom and a kitchenette. This space is ideal for an in-law suite, offering privacy and comfort for extended family or visitors. Step outside to the covered rear deck, where you can enjoy serene views of the expansive backyard—perfect for outdoor gatherings, gardening, or simply unwinding after a long day. The location is unbeatable, with easy access to the QEW, a variety of restaurants, shopping areas, and the picturesque Niagara River. This home truly offers the best of both worlds: a peaceful retreat with all the conveniences of modern living. Don't miss out on this incredible opportunity to own a charming bungalow in a prime location. Schedule a viewing today and experience all that this wonderful home has to offer!
Location
Province ON
County Niagara
Zoning GC, R1C
Rooms
Family Room No
Basement Partially Finished, Full
Kitchen 1
Separate Den/Office 1
Interior
Interior Features None
Cooling Central Air
Inclusions None
Exterior
Garage Private Double, Other
Garage Spaces 3.0
Pool None
Roof Type Asphalt Shingle
Parking Type Unknown
Total Parking Spaces 3
Building
Foundation Poured Concrete
Others
Senior Community No
Listed by CENTURY 21 HERITAGE HOUSE LTD, BROKERAGE

GET MORE INFORMATION





