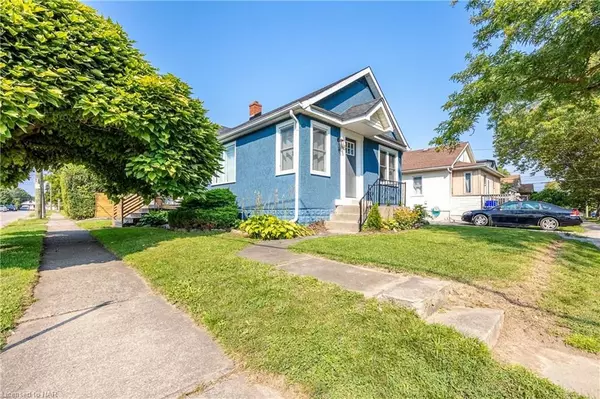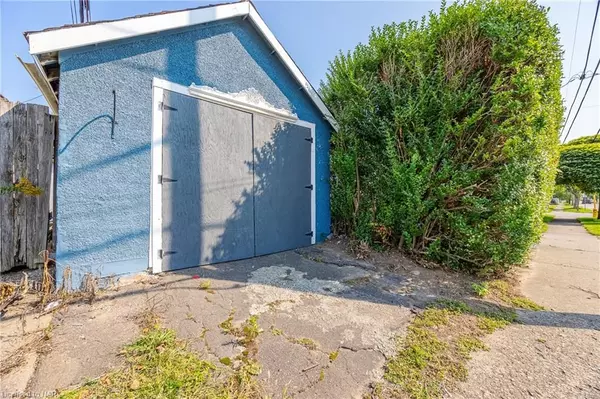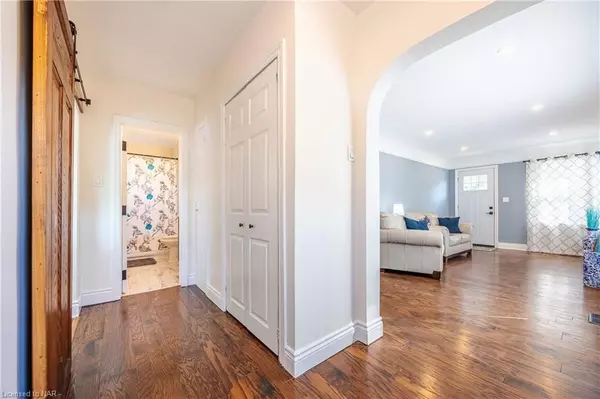REQUEST A TOUR If you would like to see this home without being there in person, select the "Virtual Tour" option and your agent will contact you to discuss available opportunities.
In-PersonVirtual Tour

$ 549,900
Est. payment /mo
Pending
45 PARKVIEW RD St. Catharines, ON L2M 5S3
5 Beds
2 Baths
1,900 SqFt
UPDATED:
11/07/2024 01:54 AM
Key Details
Property Type Single Family Home
Sub Type Detached
Listing Status Pending
Purchase Type For Sale
Square Footage 1,900 sqft
Price per Sqft $289
MLS Listing ID X9409945
Style Bungalow
Bedrooms 5
Annual Tax Amount $2,876
Tax Year 2024
Property Description
This beautifully updated Bungalow combines classic charm with contemporary and stylish finishings. The spacious living room, with its warm, wood floors and numerous pot lights, has big, bright windows allowing the sunshine to brighten every corner. The kitchen, just renovated in 2024, is a cook’s paradise. It features lots of new cupboards and counter space, new lighting, and an island with a breakfast bar and seating. Off the kitchen and behind the barn doors, is a ‘flex’ room. Currently used as a dining room, it could easily be converted back to being a bedroom. The nice sized master bedroom is lovely and bright and the 4 piece main bath has been beautifully updated. There is a perfectly located office by the side entrance that is ideal for working from home and private enough to welcome clients. It boasts built- in shelving with ample space for your desk and office equipment. The lower level is well finished with 3 more bedrooms, comfortable gaming/family room, laminate floors and a second bathroom. The outdoors is a beautiful oasis. While compact in size, There is a very large deck, gardens, garage. The house has been waterproofed, plumbing and electrical are updated, there is central air, on demand hot water heater, it has been freshly painted both inside and out, there are 2 driveways for extra convenience and more. Its move-in ready and a quick closing is possible. What a beautiful place to call home!
Location
Province ON
County Niagara
Zoning R1
Rooms
Basement Finished, Full
Kitchen 1
Separate Den/Office 3
Interior
Interior Features On Demand Water Heater, Sump Pump
Cooling Central Air
Inclusions Built-in Microwave, Dishwasher, Dryer, Negotiable, Washer, Hot Water Tank Owned, Window Coverings
Exterior
Garage Private
Garage Spaces 3.0
Pool None
Roof Type Asphalt Shingle
Parking Type Detached
Total Parking Spaces 3
Building
Foundation Block, Poured Concrete
Others
Senior Community Yes
Listed by RE/MAX NIAGARA REALTY LTD, BROKERAGE

GET MORE INFORMATION





