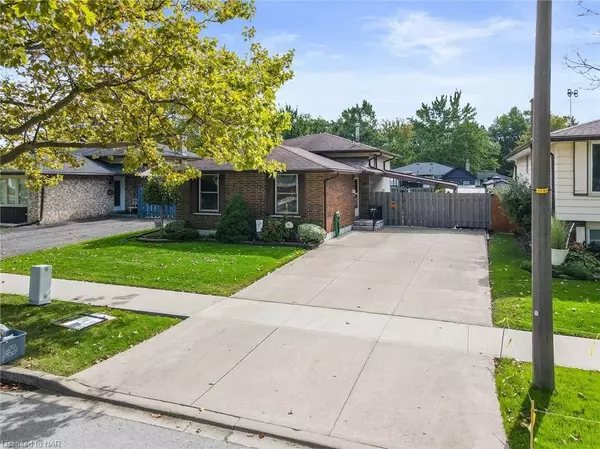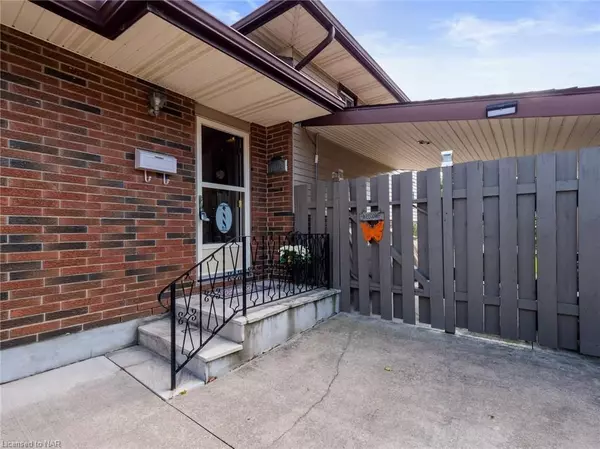REQUEST A TOUR If you would like to see this home without being there in person, select the "Virtual Tour" option and your agent will contact you to discuss available opportunities.
In-PersonVirtual Tour

$ 624,900
Est. payment /mo
Pending
7076 JILL DR Niagara Falls, ON L2G 7C8
3 Beds
2 Baths
1,036 SqFt
UPDATED:
11/01/2024 05:09 PM
Key Details
Property Type Single Family Home
Sub Type Detached
Listing Status Pending
Purchase Type For Sale
Square Footage 1,036 sqft
Price per Sqft $603
MLS Listing ID X9414962
Style Other
Bedrooms 3
Annual Tax Amount $3,672
Tax Year 2023
Property Description
Welcome to 7076 Jill Drive, a well-built 4-level back split home nestled in the heart of Niagara Falls. This charming residence boasts a spacious and bright living room that seamlessly flows into the dining room and kitchen, creating the perfect space for gatherings and everyday living. Featuring 3 bedrooms and 2 bathrooms, this home offers ample space for comfortable living. The large windows throughout flood the home with natural light, creating a warm and inviting atmosphere.
One of the standout features of this property is the separate walkout, offering potential for an in-law suite or additional living space. The concrete driveway can accommodate up to 4 cars, providing convenience for you and your guests.
Step outside to the beautifully landscaped backyard, complete with a fully fenced yard, manicured lawn, and vibrant gardens. The highlight of the outdoor space is the 18x36 in-ground pool, perfect for relaxing and enjoying the summer months.
Conveniently located near Costco, Walmart, and with easy access to the highway, this home is just a short 10-minute drive from the US border and the bustling Clifton Hill. Additionally, being within walking distance to schools, parks, and restaurants adds to the appeal of this fantastic property.
Don't miss the opportunity to make this house your home sweet home in the vibrant city of Niagara Falls! Book your showing today!
One of the standout features of this property is the separate walkout, offering potential for an in-law suite or additional living space. The concrete driveway can accommodate up to 4 cars, providing convenience for you and your guests.
Step outside to the beautifully landscaped backyard, complete with a fully fenced yard, manicured lawn, and vibrant gardens. The highlight of the outdoor space is the 18x36 in-ground pool, perfect for relaxing and enjoying the summer months.
Conveniently located near Costco, Walmart, and with easy access to the highway, this home is just a short 10-minute drive from the US border and the bustling Clifton Hill. Additionally, being within walking distance to schools, parks, and restaurants adds to the appeal of this fantastic property.
Don't miss the opportunity to make this house your home sweet home in the vibrant city of Niagara Falls! Book your showing today!
Location
Province ON
County Niagara
Zoning R1E
Rooms
Basement Walk-Up, Separate Entrance
Kitchen 1
Interior
Cooling Central Air
Fireplaces Number 1
Inclusions Dishwasher, Dryer, Microwave, RangeHood, Refrigerator, Stove, Washer
Exterior
Garage Private Double, Other
Garage Spaces 4.0
Pool None
Roof Type Asphalt Shingle
Parking Type None
Total Parking Spaces 4
Building
Foundation Poured Concrete
Others
Senior Community No
Listed by ROYAL LEPAGE NRC REALTY

GET MORE INFORMATION





