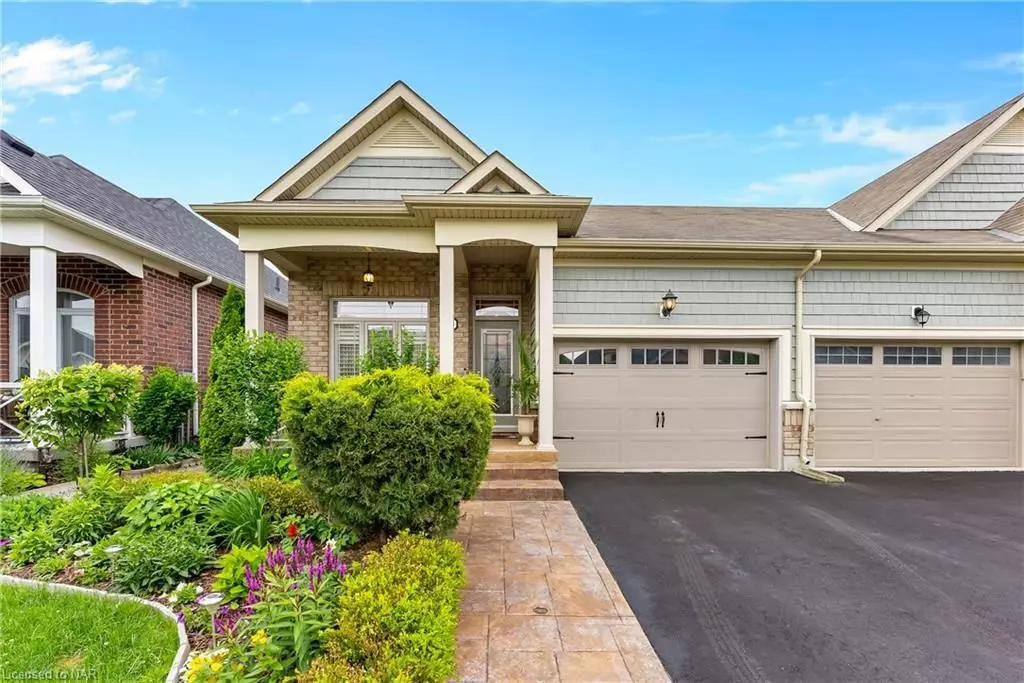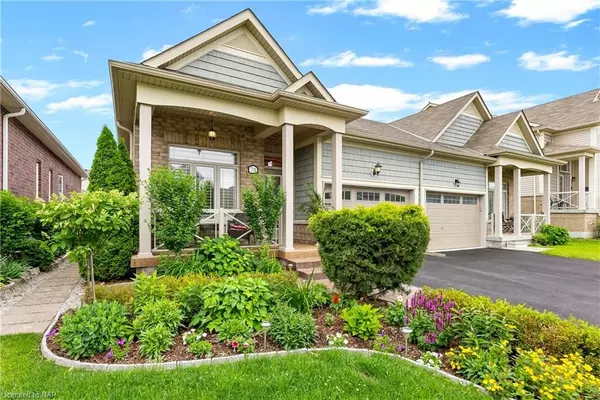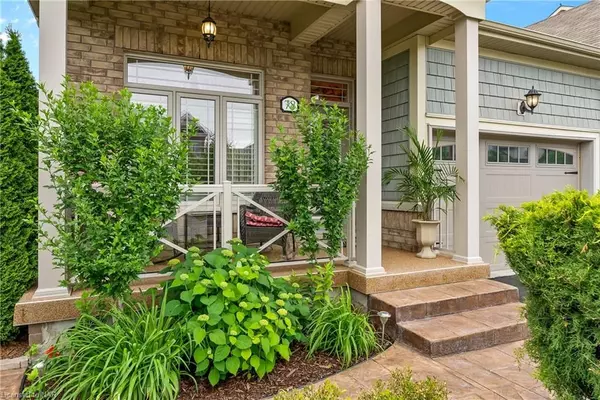
78 ANGELA CRESCENT N/A Niagara-on-the-lake, ON L0S 1J1
3 Beds
3 Baths
1,139 SqFt
UPDATED:
10/25/2024 03:27 PM
Key Details
Property Type Multi-Family
Sub Type Semi-Detached
Listing Status Pending
Purchase Type For Sale
Square Footage 1,139 sqft
Price per Sqft $671
MLS Listing ID X9413017
Style Bungalow
Bedrooms 3
Annual Tax Amount $3,618
Tax Year 2023
Property Description
Location
Province ON
County Niagara
Zoning RM1-17
Rooms
Basement Finished, Full
Kitchen 1
Separate Den/Office 1
Interior
Interior Features Accessory Apartment, Central Vacuum
Cooling Central Air
Inclusions Dishwasher, Dryer, Freezer, Garage Door Opener, Microwave, RangeHood, Refrigerator, Smoke Detector, Stove, Washer, Window Coverings, Wine Cooler
Exterior
Garage Private
Garage Spaces 2.0
Pool None
Community Features Greenbelt/Conservation, Park
Roof Type Asphalt Shingle
Parking Type Attached
Total Parking Spaces 2
Building
Foundation Poured Concrete
Others
Senior Community Yes

GET MORE INFORMATION





